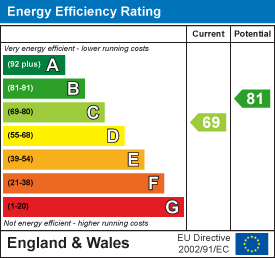Description
A beautifully presented three bedroom barn conversion with accommodation set over three floors and stunning views over Draycote Water. Located in the popular village of Bourton on Dunsmore, this character property further benefits from three parking spaces and a separate small paddock.
Location - Bourton on Dunsmore is part of the borough of Rugby and is located around six miles south-west of the town, just south of the B4453 road which links Rugby and Princethorpe. The village is within walking distance of Frankton which has a village hall, St Nicholas Church which dates back to the 13th Century and a public house. Bourton on Dunsmore is ideally placed within easy access to the M45/M1 and Rugby with its frequent Virgin rail service to London Euston which takes just under 50 minutes. There is a wide range of primary and grammar schools (Lawrence Sheriff and Rugby High School) plus independent Rugby School, Bilton Grange Preparatory School and Princethorpe College are within easy reach.
Ground Floor - The entrance hall is accessed via a front and rear door and has attractive limestone flooring which is underfloor heated and extends through to the open plan kitchen/breakfast room, cloakroom and utility room, fitted with a variety of wall and base white shaker style kitchen cabinets, with worksurface over and space with plumbing for a washing machine. The impressive open plan kitchen/breakfast room is accessed through an archway and has a vaulted ceiling, oak and glass stairs rising to the first floor and oak and glass stairs leading to the downstairs accommodation. There is a seated breakfast bar, conservation Velux windows and attractive, exposed wooden A-frame and ceiling beams. The kitchen comprises of a combination of numerous bespoke built oak and modern shaker style wall and base cabinets including, drawers, pan drawers and display cabinets with complementary granite work surfaces over. Integrated appliances include a Bosch dishwasher, double fridge/freezer, Siemens electric oven and a combination microwave oven and grill. Double doors lead to the courtyard and an oak door leads to the guest bedroom, which also has a vaulted ceiling, further exposed beams including an A-frame and a conservation Velux window. The bedroom benefits from white high gloss fitted wardrobes, with an oak door leading through to an en-suite bathroom, fitted with p-shaped bath with shower screen and shower over, WC and a pedestal wash hand basin.
First Floor - The living/dining room is fitted with oak flooring and is accessed from an attractive oak and glass staircase with a built-in understairs storage cupboard. There are conservation Velux windows and a contemporary log burner over a glass hearth. The focal point of the room being the far reaching views across open countryside to Draycote Water from the Juliet balcony.
Lower Ground Floor - Stairs from the kitchen lead down to an inner hall with oak doors leading to two further bedrooms, one of which is currently being used as a study/home office. The spacious principal bedroom benefits from a range of fitted wardrobes and cupboards and boast a fully tiled en-suite with attractive mosaic tiling to the walls and limestone tiled flooring. The suite comprises of a double shower enclosure with sliding chrome and glass screen, wash hand basin and WC.
Outside - There is a shared courtyard where there are two allocated parking spaces in front of a small paddock enclosed by post and rail fencing. The front of the property is accessed via a walkway, though an oak framed covered canopy, to gates which lead to a paved courtyard with borders planted with a variety of shrubs and plants including lavender. To the rear of the property there is a split-level decked area, enclosed by a brick-built wall with trellis over, providing a further outdoor entertaining area. A gate provides access to an additional parking space.
Agents Note - Additional information about the property, including details of utility providers, is available upon request. Please contact the agent for further details.
Local Authority - Rugby Borough Council - Tel:01788-533533. Council Tax Band - D.
Viewing - Strictly by prior appointment via the selling agent Howkins & Harrison. Contact Tel:01788-564666.
Fixtures And Fittings - Only those items in the nature of fixtures and fittings mentioned in these particulars are included in the sale. Other items are specifically excluded. None of the appliances have been tested by the agents and they are not certified or warranted in any way.
Services - None of the services have been tested and purchasers should note that it is their specific responsibility to make their own enquiries of the appropriate authorities as to the location, adequacy and availability of mains water, electricity, gas and drainage services.
Floorplan - Howkins & Harrison prepare these plans for reference only. They are not to scale.
Important Information - Every care has been taken with the preparation of these Sales Particulars, but complete accuracy cannot be guaranteed. In all cases, buyers should verify matters for themselves. Where property alterations have been undertaken buyers should check that relevant permissions have been obtained. If there is any point, which is of particular importance let us know and we will verify it for you. These particulars do not constitute a contract or part of a contract. All measurements are approximate. The fixtures, fittings, services and appliances have not been tested and therefore no guarantee can be given that they are in working order. Photographs are provided for general information and it cannot be inferred that any item shown is included in the sale. Plans are provided for general guidance and are not to scale.
