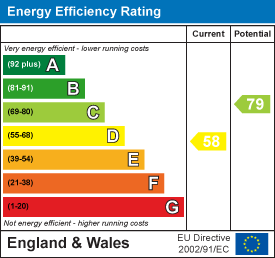Description
Situated in the popular village of Kilsby, we offer for sale this well presented three bedroom dormer bungalow benefiting from two reception rooms, bedroom with dressing room and an en-suite, garaging and ample off-road parking.
Location - Kilsby is a medium-sized village situated approximately five miles from Rugby and Daventry just on the Warwickshire and Northamptonshire borders. The village itself has two public houses, a pre-school and primary school, and a recreational field with children's play area. Further schooling is available nearby in Rugby, including Lawrence Sheriff School for Boys and Rugby High School for Girls and good independent schools at Bilton Grange, Princethorpe College and world famous Rugby School, all within a short drive. There is an active social scene within the village with a number of organised community events. There are excellent road networks surrounding Kilsby giving immediate access to the A5, A14, A361 as well as the extensive motorway network. There is also a frequent rail service from Rugby station providing a high-speed service into London Euston in less than 50 minutes.
Ground Floor - A light and airy front porch leads through into a large entrance hall, with stairs rising to the first floor and doors through to the ground floor accommodation. The property boasts two well-proportioned reception rooms comprising of a dining room and sitting room. The dining room is located to the front aspect, whilst the sitting room is located to the rear and benefits from a large window and glazed French doors which overlooking the rear garden and flood the room with natural light. Double glass doors open into the modern shaker style kitchen which incorporates numerous cupboards, drawers, a full height larder and storage unit along with a centre island which provides a seating area and further storage solutions. There is space for a freestanding cooker, dishwasher, washing machine and fridge/freezer. A door provides access to the rear garden. The family bathroom is situated on the ground floor along with the master suite which comprises of a dressing room leading to the en-suite shower room fitted with a white suite, with wash hand basin, WC and a large shower enclosure.
First Floor - The first floor landing benefits from eaves storage space and provides access to bedrooms two and three, both of which are spacious doubles. Bedroom two has a large window to the front aspect, whilst bedroom three is situated to the side elevation and benefits from built-in wardrobes.
Outside - A large frontage to the property offers ample off-road parking and provides access to the garage. The front garden is mostly laid to lawn with mature borders. The rear garden is also mostly laid to lawn with mature planted borders, with two paved patio areas which provide ideal spaces for Al fresco dining and outdoor seating, both of which are situated to the rear of the property making the most of the evening sun.
Agents Note - Additional information about the property, including details of utility providers, is available upon request. Please contact the agent for further details.
Local Authority - Rugby Borough Council - Tel:01788-533533. Council Tax Band - D.
Viewing - Strictly by prior appointment via the selling agent Howkins & Harrison. Contact Tel:01788-564666.
Fixtures And Fittings - Only those items in the nature of fixtures and fittings mentioned in these particulars are included in the sale. Other items are specifically excluded. None of the appliances have been tested by the agents and they are not certified or warranted in any way.
Services - None of the services have been tested and purchasers should note that it is their specific responsibility to make their own enquiries of the appropriate authorities as to the location, adequacy and availability of mains water, electricity, gas and drainage services.
Floorplan - Howkins & Harrison prepare these plans for reference only. They are not to scale.
Important Information - Every care has been taken with the preparation of these Sales Particulars, but complete accuracy cannot be guaranteed. In all cases, buyers should verify matters for themselves. Where property alterations have been undertaken buyers should check that relevant permissions have been obtained. If there is any point, which is of particular importance let us know and we will verify it for you. These particulars do not constitute a contract or part of a contract. All measurements are approximate. The fixtures, fittings, services and appliances have not been tested and therefore no guarantee can be given that they are in working order. Photographs are provided for general information and it cannot be inferred that any item shown is included in the sale. Plans are provided for general guidance and are not to scale.
