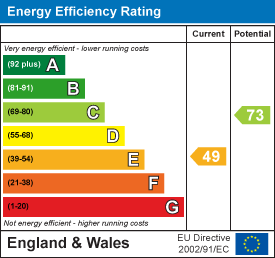Description
An impressive, superbly appointed detached residence occupying a generous size garden plot within a cul de sac in this sought after small village location. Close to excellent commuter road links, the property offers over 2000sqft of versatile accommodation in brief comprising, entrance hall with cloakroom WC, a spectacular open plan living space including kitchen, dining area and sitting room. Utility room, three further reception rooms in the form of a study, dining room and conservatory. To the first floor a galleried landing leads into a 20ft main bedroom with a five-piece en-suite, three further good size bedrooms, two with their own en-suite shower rooms and finally a bathroom.
Externally the property has delightful front and rear gardens an early internal viewing is strongly recommended.
Location - Twycross is a small village and civil parish in Leicestershire sited on the main A444 trunk road. The renowned Twycross Zoo is within a short drive and the area benefits from private schooling at the nearby Twcyross House school. Conveniently located close to Atherstone and Market Bosworth where both boast a range of amenities, boutique shops and eateries. Atherstone has a mainline railway station with direct links into London.
The A444 provides direct links onto the A5 and A42 trunk roads, with swift access to the region's motorway networks namely the M42, M6 and M1. The major cities of Leicester, Derby, Nottingham and Birmingham are close by. There is also excellent access to East Midlands and Birmingham airports.
Travelling Distances:-
Atherstone - 5.9 miles
Market Bosworth - 6.4 miles
Ashby de la Zouch - 8.4 miles
Tamworth - 12.0 miles
Accommodation Details - Ground Floor - The front door leads into an entrance hall with staircase rising to the first floor, a large storage cupboard and door to the right into a cloakroom WC. The hallway opens up into a splendid feature of this home, a spacious open plan dining area/kitchen and family room having double height 14ft tall windows allowing for lots of natural light to penetrate deep into the space. The kitchen area has a comprehensive range of fitted units, ample preparation surfaces with complementary uplifts, ceramic hob with extractor hood above, built in double oven, warming drawer and, integrated dishwasher. A door then leads through to a useful utility room, also with a range of units, work surface areas, walk in pantry and a door leading into the integral garage. The sitting area is an enviable light and airing room with double glazed French doors to the rear garden and fitted wood burner. Off the kitchen are double opening doors leading into the separate dining room which gives access into the study to the front elevation and a delightful conservatory to the rear.
First Floor - From the hallway the staircase rises to a galleried landing with a large window to the rear elevation providing views over the garden. Doors lead off to four excellent size bedrooms and a family bathroom. The main bedroom has a vaulted ceiling with sky light windows and an impressive five piece en-suite bathroom. There are three further excellent size bedrooms with both bedrooms two and three also having en-suite facilities.
Outside - Externally to the front of the property there is a good size driveway leading to the garage also providing parking for several vehicles, side access to a delightful landscaped rear garden mainly laid to lawn with a paved patio and a further raised paved patio area, flower beds, a variety of mature trees and shrubs. There is a bespoke detached summer house/home office with power and light supply included in the sale.
Planning permission was granted in January 2019 (Application NO 19/00017/FUL) for the erection of an additional double garage on the front driveway (further information can be obtained on request).
Viewing Arrangements - Strictly by prior appointment via the agents Howkins & Harrison
Tel:01827-718021 Option 1
Tel:01530-410930 Option 1
Daventry- Tel:01327-316880.
Local Authority - Hinckley and Bosworth Council - Tel: 01455-238141
Council Tax - Band - D
Tenure & Possession - The property is freehold with vacant possession being given on completion
Agents Note - Additional information about the property, including details of utility providers, is available upon request. Please contact the agent for further details.
Fixtures And Fittings - Only those items in the nature of fixtures and fittings mentioned in these particulars are included in the sale. Other items are specifically excluded. None of the appliances have been tested by the agents and they are not certified or warranted in any way.
Services - None of the services have been tested. We are advised that mains water, drainage, and electricity are connected to the property. The central heating is oil fired with partial electric underfloor heating to the kitchen, utility and hallway. BT is the current broadband provider.
