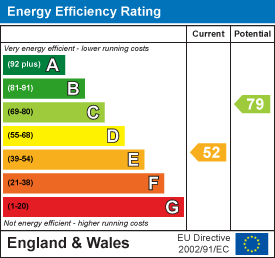Description
This charming, Grade II listed, character-filled property boasts five bedrooms, three reception rooms and outdoor buildings, including four stables. This home retains a wealth of original features and whilst Paul's Farm is brimming with character and history, it does require modernisation, offering a fantastic opportunity to put your personal touch on this exceptional property and truly make it your own.
Location - Ashby Parva is situated west of the district with Lutterworth approx. 3 miles away, along with the nearby villages of Ullesthorpe, Leire, and Bitteswell. The village benefits from a public house, garage showroom for new vehicles and servicing options, a village hall for community events, and the new Midlands Roller Arena which is used for League Roller Hockey. Motorway access is easily available with the M1 (junction 19) only 3 miles away in Lutterworth. There is also a direct, fast service to London Euston, taking only 50 minutes, from Rugby Station, approx. 10 miles away.
Ground Floor - This charming and character-filled property is beautifully framed by a front garden pathway and a secure front fence, leading you into a spacious hallway that sets the tone for the rest of the home.
Upon entering, you are greeted by a bright and inviting drawing room to your left. This room features high ceilings, a traditional open fireplace, and large windows that bring in an abundance of natural light, creating a warm and welcoming atmosphere.
As you continue down the hallway, you'll discover a cellar, conveniently accessed beneath the stairs. This hall leads into a generously sized living area, complete with an open fireplace and dual aspect windows, flooding the space with light. The drawing room, boasting a beautiful feature fireplace, offers ample space and natural light through its large windows. A side door provides direct access to the courtyard.
This home retains a wealth of original features, including charming servant bells, which add a touch of history and uniqueness.
There is also a well-appointed pantry, perfect for extra storage or catering to the needs of an avid chef or family home.
Towards the rear of the property, you'll find a spacious kitchen with soaring ceilings and large, characterful windows that offer breathtaking views over the surrounding fields.
Off the kitchen, a hidden staircase leads to the main dressing area and main family bathroom.
Additional practical spaces include a utility area, and a convenient downstairs toilet. There is also a spacious porch area that opens out into the courtyard.
Returning to the front of the property, a grand staircase leads to an impressive landing with high ceilings, creating a sense of openness and grandeur.
First Floor - This property offers five generously sized bedrooms, four of which are doubles, each offering unique features:
Master Bedroom: A spacious double room with a feature fireplace, stunning field views, and a picturesque view of the local church. It includes an en-suite with a shower, toilet, and built-in storage.
Bedroom Two: Another large double bedroom with ample storage, a feature fireplace, and a large window overlooking the front of the property.
Bedroom Three: A double bedroom with a feature fireplace and dual aspect windows, allowing plenty of natural light to flood in.
Bedroom Four: A comfortable double room with large windows offering views of the fields on the side of the property.
Bedroom Five: A smaller room, perfect for a nursery, office, craft room, or additional storage space etc.
Outside - From the porch, step outside to the charming courtyard, which offers large storage areas ideal for use as workshop, gym or tack room. Two of these storage rooms feature high ceilings, and one houses the boiler and water tank.
The property also includes four stables, each equipped with electricity and water supply, perfect for those with equestrian interests. There's an old granary, which could be converted for further use as a stable or additional living space.
Additionally, there is a 1 acre paddock to the rear of the property with surrounding land that is up for negotiation.
While Paul's Farm is brimming with character and history, it does require modernisation, offering a fantastic opportunity to put your personal touch on this exceptional property and truly make it your own.
Agents Note - Additional information about the property, including details of utility providers, is available upon request. Please contact the agent for further details.
Local Authority - Harborough District Council, Tel:01858-828282.
Council Tax Band - D
Viewing - Strictly by prior appointment via the agents Howkins & Harrison. Contact Tel:01455-209555.
Fixtures And Fittings - Only those items in the nature of fixtures and fittings mentioned in these particulars are included in the sale. Other items are specifically excluded. None of the appliances have been tested by the agents and they are not certified or warranted in any way.
Services - None of the services have been tested and purchasers should note that it is their specific responsibility to make their own enquiries of the appropriate authorities as to the location, adequacy and availability of mains water, electricity, gas and drainage services.
Floorplan - Howkins and Harrison provide these plans for reference only - they are not to scale.
Important Notice - Every care has been taken with the preparation of these Sales Particulars, but complete accuracy cannot be guaranteed. In all cases, buyers should verify matters for themselves. Where property alterations have been undertaken buyers should check that relevant permissions have been obtained. If there is any point, which is of particular importance let us know and we will verify it for you. These Particulars do not constitute a contract or part of a contract. All measurements are approximate. The Fixtures, Fittings, Services & Appliances have not been tested and therefore no guarantee can be given that they are in working order. Photographs are provided for general information and it cannot be inferred that any item shown is included in the sale. Plans are provided for general guidance and are not to scale.
 }
}