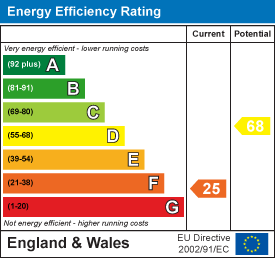Description
A rare opportunity to purchase a detached cottage in need of renovation and situated within in a superb plot in a pleasant lane.
The property offers scope for extension (subject to planning consent) and comprises lounge, dining room, kitchen, conservatory, two bedrooms, bathroom, gardens and driveway. No upward chain.
Entrance Hall - With stairs to first floor and door to front aspect.
Lounge - With window to front, tiled fireplace, exposed floorboards, radiator.
Dining Room - With window to front, solid fuel fire, radiator.
Kitchen - With window to side, sink unit with cupboards beneath, pantry, door to:
Conservatory - Of brick and timber construction, door to garden.
Landing - With window to rear.
Bedroom 1 - With window to front, radiator.
Bedroom 2 - With window to front.
Bathroom - With window to front aspect, bath, low level WC, pedestal wash basin, airing cupboard with hot water cylinder, radiator.
Outside - There is a driveway leading to a large timber outbuilding. The property benefits from an excellent mature plot which is to the front and side and offers excellent scope for extending the cottage (subject to obtaining planning consent). Within the garden is the oil tank and adjoining the house is the oil fired boiler.
Viewing Arrangements - Strictly by appointment with the Agents.
