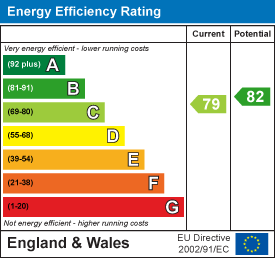Description
An ideal semi-detached family home occupying a large corner plot, benefitting from offroad parking for multiple vehicles and solar panels, situated close to many local amenities including Daventry Country Park, schooling and shops.
Location - Daventry town centre is an easy walk away from this property, where on Tuesdays and Fridays you can enjoy the local market. Many local shops, post office, supermarkets, banks, hairdressers and coffee shops are all within walking distance. Close by there are many routes in and around the area to truly enjoy fresh air and the sights and sounds of the countryside. Daventry Country Park and the Drayton Reservoir are also within close proximity.
Ground Floor - The property is entered through a composite Upvc door into the entrance hallway, leading to all principal rooms and stairs rising to the first floor accommodation with understairs storage housing the gas fired boiler. The sitting room has a feature tiled fireplace with a large window overlooking the front aspect. The open plan kitchen/diner laid with tiled flooring has a range of shaker style cabinets, with wooden worksurfaces incorporating; ceramic butler sink, electric oven with gas hob and extractor over, integrated dishwasher and fridge/freezer, with French Upvc doors to the garden. The rear porch can be accessed from the kitchen leading to the front and rear gardens, including a downstairs WC, utility room with space and plumbing for washing appliances and a store shed.
First Floor - There are three bedrooms with fitted wardrobe/storage space and family bathroom with shower over bath, WC and wash basin.
Outside - The front garden has good frontage occupying a corner plot, predominantly laid to lawn and driveway offering ample off-road parking for multiple vehicles.
The rear garden is mainly laid to lawn with a concrete seating area and walkway leading to the rear of the garden, including a workshop fitted with light & power, raised borders with thoughtfully planted shrubs/flowers, all enclosed by fence panelling.
Agents Note - Additional information about the property, including details of utility providers, is available upon request. Please contact the agent for further details.
Local Authority - West Northamptonshire Council
Angel Street
Northampton
Tel:0300-126700
Council Tax Band-B
Viewing - Strictly by prior appointment via the agents Howkins & Harrison. Contact Tel:01327-316880.
Fixtures And Fittings - Only those items in the nature of fixtures and fittings mentioned in these particulars are included in the sale. Other items are specifically excluded. None of the appliances have been tested by the agents and they are not certified or warranted in any way.
Services - None of the services have been tested and purchasers should note that it is their specific responsibility to make their own enquiries of the appropriate authorities as to the location, adequacy and availability of mains water, electricity, gas and drainage services.
Floorplan - Howkins and Harrison provide these plans for reference only - they are not to scale.
Important Notice - Every care has been taken with the preparation of these Sales Particulars, but complete accuracy cannot be guaranteed. In all cases, buyers should verify matters for themselves. Where property alterations have been undertaken buyers should check that relevant permissions have been obtained. If there is any point, which is of particular importance let us know and we will verify it for you. These Particulars do not constitute a contract or part of a contract. All measurements are approximate. The Fixtures, Fittings, Services & Appliances have not been tested and therefore no guarantee can be given that they are in working order. Photographs are provided for general information and it cannot be inferred that any item shown is included in the sale. Plans are provided for general guidance and are not to scale.
