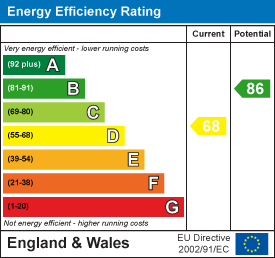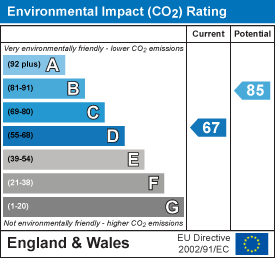Description
A semi detached two bedroom house in a popular cul-de-sac within easy walking distance of the town centre
Situation - BANBURY is conveniently located only two miles from Junction 11 of the M40, putting Oxford (23 miles), Birmingham (43 miles), London (78 miles) and of course the rest of the motorway network within easy reach. There are regular trains from Banbury to London Marylebone (55 mins) and Birmingham Snow Hill (55 mins). Birmingham International airport is 42 miles away for UK, European and New York flights. Some very attractive countryside surrounds and many places of historical interest are within easy reach.
A floorplan has been prepared to show the dimensions and layout of the property as detailed below. Some of the main features are as follows:
* A brick built semi detached house located just north of the town centre within easy walking distance of all the amenities therein. it is also close to the canal towpath for walks and the railway station is within walking distance.
* It occupies a pleasant position at the end of a cul-de-sac.
* Well proportioned accommodation on two floors including a spacious living room opening to the rear garden.
* Kitchen with built-in oven, gas hob and hood over, plumbing for washing machine, space for fridge, wall mounted Gloworm gas fired boiler, vinyl wood effect floor.
* Main double bedroom with window to rear.
* Second smaller double bedroom with window to front and built-in wardrobe/airing cupboard.
* Bathroom fitted with a white suite comprising panelled bath with mixer taps and shower attachment, wash hand basin and WC.
* To the front a driveway provides off road parking space for one vehicle beyond which an up and over door opens to the attached single garage which has power and light connected and a personal door to the rear garden. There is space at the back of the garage for appliances and can therefore be used as a utility area. The remainder of the frontage is paved and there is a storm porch.
* In addition there is residents permit parking. Details available upon request.
* To the rear there is a low maintenance generously proportioned area which is south facing.
Local Authority - Cherwell District Council. Council tax band C.
Viewing - Strictly by prior arrangement with the Sole Agents Anker & Partners.
Energy Rating: D - A copy of the full Energy Performance Certificate is available on request.

