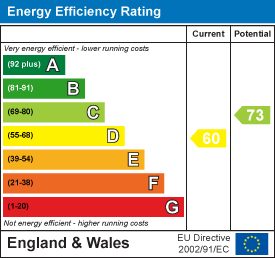Description
A spacious, two-bedroomed first floor maisonette positioned in a popular residential location. The property benefits from bright and well proportioned living accommodation throughout together with parking provision and off set garden with adjoining countryside views. No onward chain.
Ground Floor - Access is via a side entrance door.
Entrance Hall - Entrance door, stairs leading to the first floor with understairs storage space and additional space for fridge freezer.
First Floor -
Landing - Double glazed window to the side aspect and doors to adjoining rooms.
Living Room - Double glazed patio doors with Juliet balcony, feature fireplace with electric fire.
Kitchen - Fitted with a range of base and eye level units with worktop space over and tiled splashbacks, additional built-in storage cupboards, space for cooker and fridge, stainless steel sink, double glazed window to the rear aspect.
Bedroom 1 - Double glazed window to the front aspect.
Bedroom 2 - Double glazed window to the front aspect.
Bathroom - Comprising ceramic wash basin with stainless steel taps, bath with shower above, low level WC, tiled walls and flooring, obscure double glazed window to the side aspect.
Outside - To the front of the property is off-street parking for one car and a paved walkway leads to the side entrance door. An offset garden enjoying countryside views can be found at the rear of the property. It is predominantly laid to lawn with a range of mature shrubs, hedges bordering and timber storage shed.
Leasehold - Share Of Freehold - Lease Length: 999 Years From 25 December 1976 (951 years remaining)
Ground Rent: N/A
Service Charge: £240 p.a.
Viewings - By appointment through the Agents.
