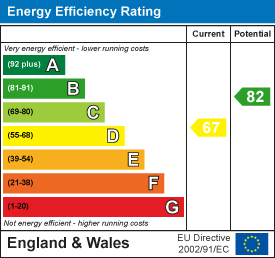Description
Tucked behind a gated driveway, this beautifully extended and well-presented three-bedroom bungalow offers spacious, light-filled living in a peaceful and private setting. The rear of the property has been majorly extended to create a stunning kitchen/diner and family room and a large open living room with additional dining space. Also boasting a private south-facing garden backs onto open paddocks.
Location - Barnacle is a charming Warwickshire hamlet within the parishes of Bulkington and Shilton. There is a lively village hall offering a number of social and fundraising events throughout the year, including music and the performing arts, skittles evenings, and barn dances. Within the village there is a 16th Century farmhouse, offering bed and breakfast accommodation. The nearby towns of Bulkington and Shilton offer everyday amenities and primary schooling, while the city of Coventry is just over 7 miles away providing a wider range of facilities. The village is well placed for a number of leisure opportunities in the local vicinity, including Ansty golf club, Coombe Abbey Country Park, the Ricoh Arena, and the NEC. It is also very well positioned for the commuter, being just three miles from the junctions of the M6, M69 and A46. Ansty Park, one of UK's leading technology parks and business hub, is also just a stone's throw away.
Ground Floor Accommodation - The property opens with a welcoming entrance hallway featuring oak flooring throughout. To the left, the generous living area flows into a dining space with sliding doors opening onto a beautifully landscaped south-facing garden, perfect for entertaining or relaxing.
On to the kitchen/diner and family room, complete with a breakfast bar, double oven, 5-ring gas hob, integrated dishwasher, washing machine and tumble dryer, plus ample storage. Large windows and garden access create a bright, airy space.
The master suite includes a walk-in dressing room and a spacious double bedroom with lovely garden views. The second bedroom overlooks the front of the property and features built-in storage.
The third bedroom/study, also with built-in storage, enjoys views of the front garden, perfect as a home office or guest room.
A sleek main bathroom includes a large walk-in shower, sink, and toilet. There is also a separate guest WC for added convenience.
Outside - Outside, the private south-facing garden backs onto open paddocks, offering stunning views and complete privacy. Additional features include side access on both sides, a garden shed, lovely large lawned garden and a dedicated gardening patch. To the front there is gated, extensive parking for several vehicles and a lawned area with mature trees.
Local Authority - Rugby Borough Council - Tel: 01788 533533.
Council Tax Band - D
Viewing - Strictly by prior appointment via the agents Howkins & Harrison. Contact Tel:01455-559203.
Fixtures And Fittings - Only those items in the nature of fixtures and fittings mentioned in these particulars are included in the sale. Other items are specifically excluded. None of the appliances have been tested by the agents and they are not certified or warranted in any way.
Services - None of the services have been tested and purchasers should note that it is their specific responsibility to make their own enquiries of the appropriate authorities as to the location, adequacy and availability of mains water, electricity, gas and drainage services.
Floorplan - Howkins and Harrison provide these plans for reference only - they are not to scale.
Important Notice - Every care has been taken with the preparation of these Sales Particulars, but complete accuracy cannot be guaranteed. In all cases, buyers should verify matters for themselves. Where property alterations have been undertaken buyers should check that relevant permissions have been obtained. If there is any point, which is of particular importance let us know and we will verify it for you. These Particulars do not constitute a contract or part of a contract. All measurements are approximate. The Fixtures, Fittings, Services & Appliances have not been tested and therefore no guarantee can be given that they are in working order. Photographs are provided for general information and it cannot be inferred that any item shown is included in the sale. Plans are provided for general guidance and are not to scale.
