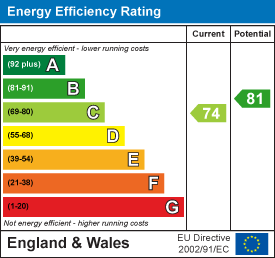Description
An individual detached residence set in a tucked away location. The property has been extended and refurbished to provide substantial and stylish accommodation, together with a private, landscaped garden.
Ground Floor -
Entrance Hall - Entrance door, built-in coat cupboard, full height shoe cabinets and doors to adjoining rooms. A skylight window provides a good degree of natural light.
Cloakroom - Comprising low level WC and wash basin mounted on a wrought singer sewing machine base, obscure double glazed window.
Inner Hallway - Staircase rising to the first floor with understairs storage cupboard, further fitted cupboards and double glazed window overlooking the rear garden.
Music Room/Reception - A room offering a multitude of uses, dependent upon needs, with an extensive range of fitted shelving, double glazed window to the front aspect and Velux window.
Kitchen/Dining Room - A well proportioned contemporary living space fitted with a substantial range of base and eye level units incorporating a central island with granite worktop, preparatory sink with Quooker boiling tap, a further twin ceramic sink, integrated dishwasher, built-in double oven with induction hob and an additional gas hob, space for fridge freezer and engineered oak flooring with underfloor heating. A wide triple glazed window overlooks the garden together with a number of double glazed bi-folding doors providing access onto the adjoining terrace.
Utility Room - Fitted with a range of base units with worktop space over, sink unit, space for washing machine and tumble dryer above, built-in cupboard, double glazed door providing access to the terrace and garden beyond.
Sitting Room - A dual aspect room with double glazed patio doors providing access and views onto the terrace and garden beyond and a further double glazed window overlooking the rear courtyard garden. In addition there is a contemporary stove with a stone surround and granite hearth.
Study/Playroom - A multi purpose room with double glazed bi-folding doors providing access and views onto the rear courtyard garden together with a skylight providing additional natural light, engineered oak flooring with underfloor heating and door to integral garage.
First Floor -
Landing - A pair of double glazed windows and access to large loft space.
Principal Bedroom - Wide double glazed window with views over the garden and fitted with an extensive range of wardrobes, door to:-
En Suite - Comprising large shower enclosure, low level WC, pair of vanity wash basins, tiled flooring with underfloor heating and obscure double glazed window.
Bedroom 2 - Wide double glazed window to the rear aspect with views of the garden, fitted wardrobe.
Bedroom 3 - Double glazed window to the rear aspect.
Bedroom 4 - Double glazed window overlooking the rear courtyard garden.
Bathroom - Comprising deep panelled bath, large shower enclosure, vanity wash basin and WC with hidden cistern, underfloor heating and obscure double glazed window.
Outside - The property is set in a tucked away location towards the end of a no-through lane. To the front of the property is a block paved driveway providing off-street parking and access to the integral garage. Two sets of gates provide access to the rear garden which provides a delightful outdoor space incorporating a terrace and a secret courtyard garden which can be accessed via the study with a further terrace with well stocked beds and timber shed.
Garage - An oversized garage with up and over door, power and lighting connected and a tap.
Agent's Notes - Under Section 21 of the Estate Agents Act 1979, we are obliged to draw to your attention that the vendor of this property is related to a Cheffins employee.
Viewings - By appointment through the Agents.
