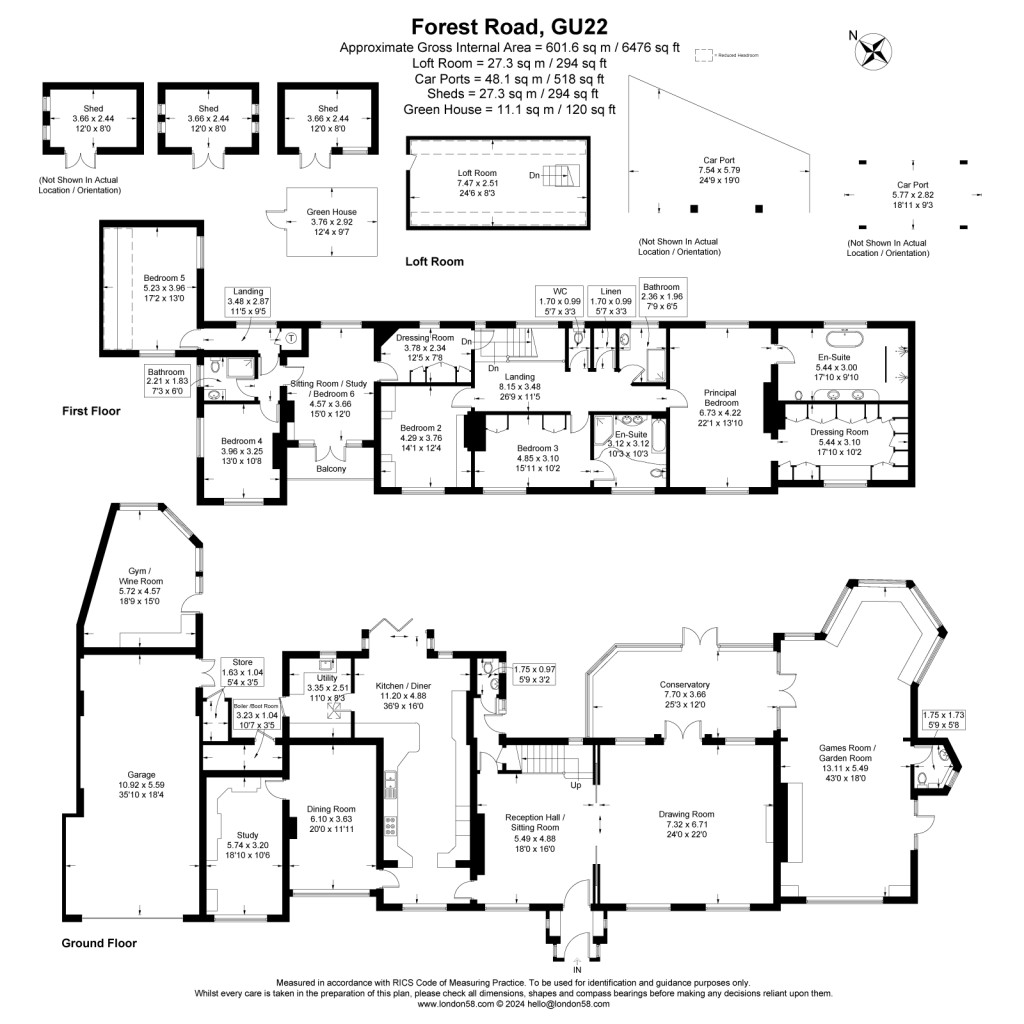Description
This stunning, thatched home is situated in arguably one of the areas finest and majestic plots within this highly sought after private road in Pyrford. Its overall
accommodation comes to approx. 6,476 sq ft. It is without question rare to find such a beautiful and outstanding period residence within such a convenient location between West Byfleet and
Woking town centres. As well as being extremely
handy for the commuter to London Waterloo.
We believe that The Thatches was built in approx. 1905 and is the epitome of the Arts and Crafts movement. It is certainly rare to find such an outstandingly beautiful and imposing period home which retains original period elegant features, which include stunning fireplaces, original joinery and of course, its stunning thatch.
On entering the property you will note a warm and welcoming atmosphere which continues throughout this amazing family home. With accommodation extending to approx. 6476 sq ft you will certainly not be left wanting for extra space when friends and family come and visit.
The property's practical layout more than caters for the high demands of modern day living as well as turning into the perfect home for entertaining and relaxing with family and friends.
As you will note from the floorplans and photos there are simply too many features to mention, so to fully appreciate The Thatches in all its glory, we will be happy to make an appointment and show you round. However, one of the property's outstanding features has to be the perfect combination of downstairs living space, which includes a truly elegant dining room, a stunning second sitting room/garden and games room. This space alone adds a uniqueness to the property and yet compliments the rest of the property's overall charm.
Another feature to note is the stunning L-shaped bespoke and handpainted kitchen/breakfast room with granite worktops, high end appliances including Miele, Siemens, Aga and Lacanche. This is the perfect space to cook, eat, relax and unwind taking in the breathtaking views over the rear garden.
Upstairs, again, works wonderfully for a growing family, having been thoughtfully designed and again caters for every eventuality. In total, it offers 5 double bedrooms, the principal bedroom has a bespoke vaulted dressing room as well as your own private, stunning ensuite bathroom, with vaulted ceiling. In addition there are 4 further bedrooms, 1 with an ensuite and 2 separate shower rooms as well as a 2nd dressing room and an upstairs sitting room, bedroom or study with access onto an attractive balcony which offers beautiful views over the front grounds. Off the substantial landing there is access to a large boarded and vaulted loft room.
Garden
The Thatches sits proudly in a majestic and impressive plot which measures overall 0.83 of an acre. Its stunning and meticulously maintained grounds offers both privacy and seclusion which is unsurpassed in the Pyrford area.
Its thoughtful planting scheme retains an amazing blend of colour throughout the year and is an absolute joy to experience. An extensive lawned area offers space in abundance and there are various areas, throughout the plot for more practical storage as well as a private renaissance-style secret garden area which is accessed from the 2nd sitting room/garden room.
The Thatches' stunning frontage offers both wonderful kerb appeal as well as an attractive carriage driveway with security gates which are fully alarmed which offers that all-important peace of mind. There is parking for numerous vehicles as well as various carports for extra parking.
The garage measures 36'x18'4". To the rear of the garage, which is accessible from the rear garden is that all important extra space which is currently being used as a gym. This versatile space has an abundance of uses depending on the purchasers' needs.
Garden:
The Thatches sits proudly in a majestic and impressive plot which measures overall 0.83 of an acre adjacent to West Byfleet Golf Club. Its stunning and meticulously maintained grounds offers both privacy and seclusion which is unsurpassed in the Pyrford area. Its thoughtful planting scheme retains an amazing blend of colour throughout the year and is an absolute joy to experience. An extensive lawned area offers space in abundance and there are various areas, throughout the plot for more practical storage as well as a private renaissance-style walled garden area which is accessed from the 2nd sitting room/garden room.
The Thatches' stunning frontage offers both wonderful kerb appeal as well as an attractive carriage driveway with electronically operated security gates. There is parking for numerous vehicles as well as various carports for extra parking. The garage measures 36'x18'4". To the rear of the garage, which is accessible from the rear garden is that all important extra space which is currently being used as a gym/wine room. This versatile space has an abundance of uses depending on the purchasers' needs. The property also benefits from outdoor security and decorative lighting throughout and a fully automated irrigation system with sprinklers.
