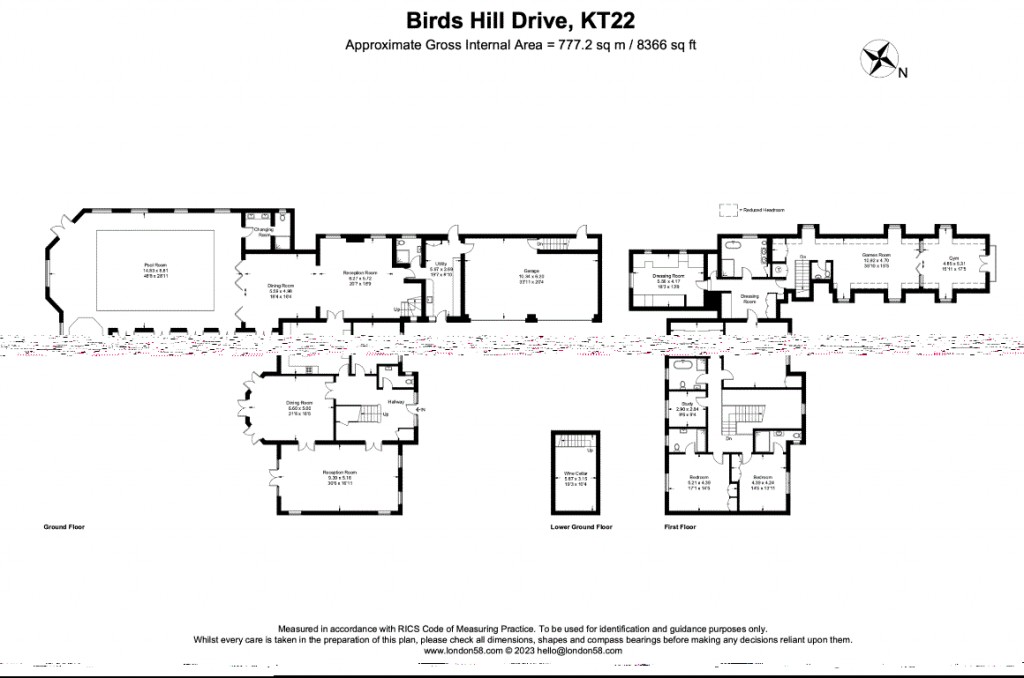Description
SOUTH FACING AND INDOOR POOL COMPLEX - This substantial family home is set amongst glorious southerly facing gardens in excess of 0.6 of an acre backing onto farm land with views towards Prince's Coverts. Our clients have sympathetically enlarged the footprint over recent times to provide fantastic lateral entertaining spaces, all arranged over two floors. The intimate attention to detail is exceptional, just ideal for dynamic family living. The wine cellar caters for wine connoisseurs' requirements. Our clients rent two acres of additional farmland with paddock and stable, immediately beyond (available for separate negotiation).
Forming part of the sought-after Crown Estate, amongst this glorious southerly facing gated setting. This exceptional family home was originally constructed by Runnymede Homes utilising their timeless specification. Our clients have skilfully enhanced and enlarged key areas over recent times to create a wonderful first impression exuding quality and natural light. The delightful gardens have been our client's pride and joy, perfect for summer entertaining leading out to the Prince's Coverts which provides over 900 acres of glorious woodland walks. Our clients also rent two acres of paddock land and stables immediately beyond which would be available by separate negotiation.
The stunning part-vaulted reception hall sets the scene, as immediately as you arrive your eye is drawn to the glorious gardens. The entertaining reception rooms flow seamlessly, ideal for family living. Very much the hub of this special home being the kitchen/breakfast/family room - an ideal space to entertain with bifold doors opening perfectly into the indoor swimming pool complex. The kitchen area is extensively fitted with a fantastic range of units entwined with stone work surfaces and built-in appliances whilst overlooking the landscaped gardens. The study is fitted with bespoke cabinetry ideal for those working from home. The utility room is extensively fitted and there are downstairs cloakrooms. The secondary staircase leads to a bonus/games room and gym which could be utilised as a self-contained annexe. The carefully crafted staircase leads down to the wine cellar and bar area with thermostatically controlled wine cabinets.
The sweeping staircase provides access to the first floor. The principal suite is quite outstanding with "His and Hers" dressing rooms and a luxurious en-suite facility. One of the dressing rooms enjoys a wide picture window overlooking the indoor pool. There are two additional en-suite bedrooms plus a further two bedrooms and a family bathroom. All of the bathroom suites have been re-fitted utilising high-end sanitary ware.
The indoor swimming pool complex overlooks the garden and is quite stunning with a vaulted ceiling with door to a changing room/shower room facility. There is also a jacuzzi.
The two double garages cater for muti-vehicle needs. The gardens are quite exceptional with the expansive lawn area surrounded by an abundance of evergreens, shrubs and specimen surrounds providing the perfect backdrop for colour across all season. There is also an irrigation system, ornamental pond and to the rear paddock land (rented), ideal for equestrian facilities.

