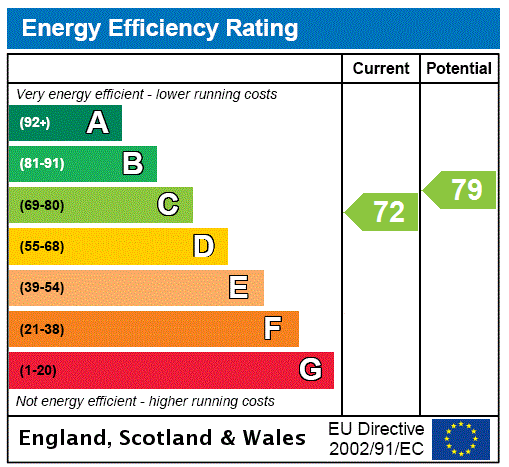Description
# CLOSING DATE THURSDAY 22ND AUGUST AT 11AM #
Located in the incredibly popular Broomhill Conservation District, an attractive and well-maintained traditional sandstone mid terrace family home occupying one of the West End's most sought after locations. The property is located on the section of Randolph Road between Woodcroft Avenue and Elmwood Avenue and has a pleasant outlook to the front over the architecturally pleasing and recently rebuilt Broomhill Pre-School and its surrounding grounds and to the rear over the rebuilt primary school and grounds.
The freshly presented and well-appointed accommodation includes a bright and welcoming reception hallway, front facing living room, rear aspect dining room/sitting room, garden aspect breakfasting kitchen and WC/Cloaks. On the upper level there are three bedrooms and a family bathroom. Outside, there is a quiet and well-established rear garden with timber garage and front south/west aspect front garden.
Broomhill is a beautiful, leafy district in the West End of Glasgow and offers an excellent range of amenities with many shops, cafes, delicatessens, restaurants and an exceptional primary school in the vicinity. It is only a short walk to Hyndland Railway Station, Hyndland Secondary School and further amenities on Clarence Drive, Hyndland Road and Byers Road. Public transport is available by bus, rail and underground. There are also good road links to the City Centre, Glasgow International Airport and beyond.
Accommodation
Glazed entrance door to porch and thereafter an inner door enters the reception hallway.
Welcoming reception hallway with natural light via a glazed fan lights on the half landing. Complete with neutral decoration, under stair storage, WC/Cloaks off, and oak timber floor coverings
Bright front aspect living room three-section bay window ceiling coving wall press cupboard, focal point stone fire surround with insert living flame cast fire and granite neutral decoration and
Garden aspect dining/sitting room with focal point fire surround and marble hearth, wall press, and oak timber floor coverings
Breakfasting kitchen with quality range of base and wall units, double oven, gas hob, and fridge freezer. There is a side door leading out to the garden and space for a free-standing washing machine.
A carpeted stair leads to the upper hallway which is complete with a good-sized cupboard which also provides access to the attic
Bedroom one is a bright front facing room with pleasant aspect and complete with wall press, neutral decoration, and oak floor coverings
Bedroom two is a double rear facing room with open aspect, neutral decoration, shelved wall press and carpet floor coverings
Bedroom three is a good-sized front facing room with neutral decoration, picture rail and carpet floor coverings
On the half landing there is a good-sized family bathroom comprising WC, wash hand basin, and bath with glass shower screen and over bath shower
Gas central heating
Double glazing (With exception of the storm door, which is single glazed)
Front and rear garden
Timber Garage
Re-Roofed in 2005
EPC: D
Council Tax: F
Tenure: Freehold
