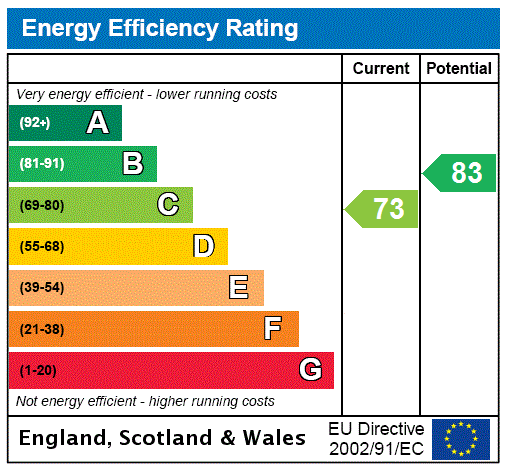Description
# CLOSING DATE THURSDAY 29TH AUGUST AT 1PM #
An utterly outstanding two-bedroom drawing room conversion occupying a preferred first floor position within a landmark Grade II listed terrace in the heart of the Westend with the huge benefit of an allocated parking space. The building originally dates to circa 1880. In 1903 Lilybank Terrace became an independent School for girls and in 2013 substantial renovations were undertaken and it now offers a selection of exclusive luxury apartments on a private road. Number 4 Lilybank is the only remaining original building on the terrace.
The property enjoys a pleasant, elevated outlook over the surrounding rooftops, and benefits from excellent natural lights from its large picture windows throughout. The wonderful original features including high ceilings which are complimented with some of the most ornate cornice work blend effortlessly with new contemporary additions.
The accommodation is tastefully presented and of particularly generous proportions to include a fabulous bay windowed drawing room with open plan kitchen, two double bedrooms, bedroom one the mezzanine study area and ensuite shower room, and bedroom two enjoys Jack and Jill access into a stylish three-piece bathroom. To the rear there are communal gardens and to the front an allocated parking space.
This really is a fantastic, convenient West End location just off Great George Street and close to shops, restaurants and public transport facilities. It is close to Hillhead Library, Hillhead Subway Station and is within moments of the University of Glasgow. The flat is handy for access into Glasgow City Centre and for those wishing to be close to everything the West End has to offer. Local hospitals include Gartnavel General and the Queen Elizabeth University Hospital, accessed via the Clyde Tunnel.
Accommodation:
Video security entry system to period communal entrance
On the first floor, the property enters into a welcoming reception hallway with delicate ceiling cornice, hardwood floor coverings and there is a utility cupboard situated off
A spectacular front facing drawing room with large bay window, additional side window, fabulous cornice work, ceiling rose, and focal point fire surround, together with hardwood flooring
Kitchen with ornate ceiling cornice, substantial pillars and front aspect picture window. Complete with range of modern white units, and compete with a range of integrated and free-standing appliances
Bedroom one is a fabulous double room with delicate ceiling cornice, ceiling rose, front aspect picture windows, mezzanine storage area, fitted cupboards, hardwood timber floor coverings and ensuite shower room
Modern ensuite shower room with rainwater and handheld shower fittings, all complimented with quality tiled walls and floor coverings
Bedroom two with two rear aspect windows, Jack and Jill ensuite bathroom, fitted wardrobes and hardwood floor coverings
Bathroom including WC, wash basin, bath, over bath shower, all complimented with partially tiled walls, tiled floor coverings and chrome heated towel rail
Gas central heating
Shared rear garden
Allocated parking space with barrier access
EPC: C
Council Tax: E
Tenure: Freehold
