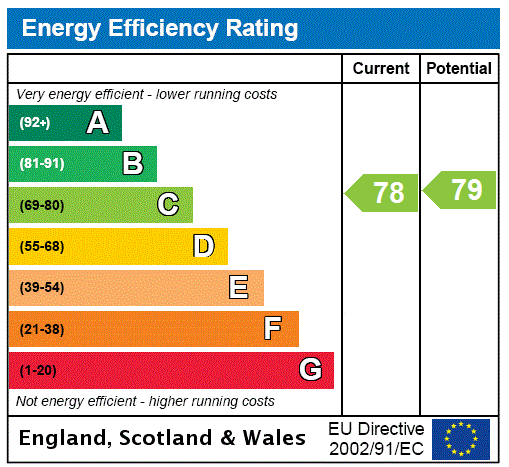Description
A tastefully presented and naturally bright south/east facing, two-bedroom apartment located in the popular and incredibly convenient Partick district. This appealing property occupies an elevated ground floor position and enjoys a pleasant outlook to the front onto a well-maintained communal garden. The accommodation benefits from excellent natural light, has a comfortable feel and is presented in walk in condition throughout with notable highlights including a superb main lounge/dining room, a separate kitchen, two spacious double bedrooms, an en suite shower room and a three-piece bathroom off the reception hall. Externally there is a well-tended and gated communal garden to the front and the added bonus of off-street residents' parking to the rear of the building.
An enviable location, incredibly well placed for amenities on Dumbarton Road, Hyndland Street and Byres Road, the latter offering an extensive range of social and recreational opportunities, together with the historic University of Glasgow. Finnieston is also nearby and home to some of Glasgow's coolest dining including Michelin star restaurant Unalome, Ox and Finch, Kelvingrove Cafe, The Gannet, and Crabshakk. Public transport can be found within a two-minute walk at Partick's main transport hub which include bus, rail and underground. Road links are excellent with the access to the Clydeside Expressway, Clyde Tunnel and M8 motorway network all moments away by car. Local hospitals include Gartnavel General and The Queen Elizabeth University Hospital accessed via the Clyde Tunnel. There are also excellent cycle paths which provide access to the city in around 20 minutes.
Accommodation:
Security entry system
Communal entrance hall
Welcoming reception hall with useful storage cupboard off
Bright and generously proportioned lounge/dining room with three section window to the front
Separate kitchen complete with a range of base and wall units, appliances and window to the rear
Bedroom one with fitted mirrored wardrobes and two section window to the rear
En suite shower room comprising three-piece suite
Bedroom two with fitted mirrored wardrobes and two section window to the front
Three-piece bathroom comprising bath, over bath shower, toilet and wash hand basin
Gas central heating
Double glazing
Off street parking to the rear of the building
Residents' gardens
In accordance with Section 21 of the Estate Agent Act 1979, we declare that there is a personal interest in the sale of this property. The property is being sold by a person who is a member of staff within the Rettie Group.
EPC:
Council Tax:
Tenure : Freehold
