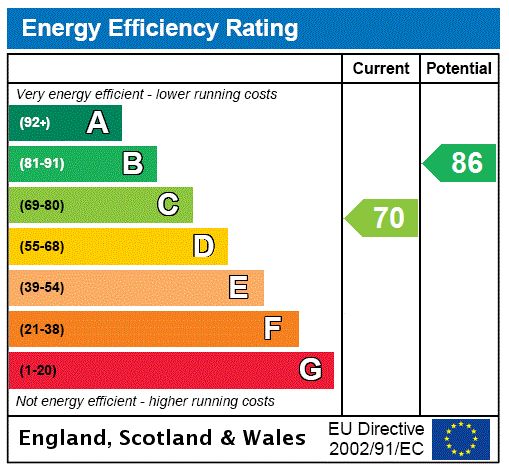Description
A magnificent two-bedroom, mid terrace house occupying a particularly convenient location in the highly desirable Broomhill conservation area. This immediately impressive home enjoys excellent natural light, is generously proportioned and has been comprehensively upgraded by the current owners. The internal accommodation is formed over two levels with the downstairs including a superb main lounge/dining room, and a fabulous new open plan kitchen with direct access to the rear garden. Upstairs the property has two spacious double bedrooms, a stunning new three-piece bathroom and an upper landing providing access to an attic space giving invaluable additional storage. Additional features include newly sanded and varnished original flooring, a remodelled focal point fireplace with raw edge oak mantle in the lounge/dining room, walk in pantry off the kitchen and a particularly useful cellar space. Externally there is a private front garden, a landscaped rear garden complete with spacious new sun deck. We would also highlight the added bonus of a private detached garage to the rear of the property.
58 Churchill Drive is located in the incredibly popular Broomhill district and is exceptionally well placed for an enviable selection of local amenities found on Corw Road (including Crow Road Retail Park), Clarence Drive and Broomhill Drive together with excellent transport links and excellent school in the immediate area.
Accommodation:
Welcoming reception hall with wooden flooring with staircase to upper level
Outstanding main lounge/dining room with window to the front, wooden flooring and focal point fireplace
Impressive open plan kitchen complete with a range of custom wood base units, appliances, quality quartz worktop, Zellige backsplash tiles, brass fixtures, ceramic farm sink, wooden flooring, invaluable walk in pantry and window to the rear. The kitchen also provides direct access to the rear garden
Upper landing with access to attic via pull down ladder
Bedroom one with two wardrobe/storage cupboards, wooden flooring and window to the front
Bedroom two with wooden flooring and two section window to the rear
Beautiful three-piece bathroom comprising bath, over bath shower, toilet and wash hand basin. Zellige wall tiles, Moroccan non slip floor tiles, premium brass fixtures, two section window to the rear.
Gas central heating, new Lounge and Kitchen floor insulation, new electric fixtures, and certified electric updates.
Double glazing
Private front and rear landscaped gardens with spacious sun deck.
Private cellar accessed at the rear
Private detached garage with fast EV charger installed on other side to the lane at the back of the property.
EPC: C
Council Tax: D
Tenure: Freehold
