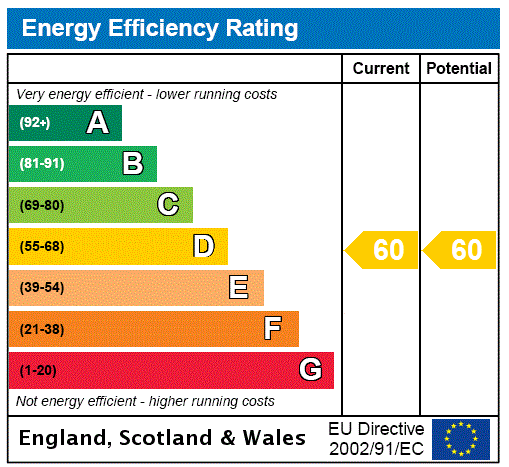Description
# CLOSING DATE WEDNESDAY 24TH JULY AT 11AM #
Enjoying a preferred first floor position, this stylish and tastefully presented full one bedroom flat forms part of a handsome traditional red sandstone tenement building in the hugely sought after Hyndland District.
The property retains a number of period features including beautifully restored internal panelled doors, cornice work, and lovely original sanded floorboards which blend effortlessly with modern features. The accommodation includes a welcoming reception hallway, bright front facing bay windowed living room, dining kitchen, double bedroom, and galley bathroom.
Situated between Clarence Drive and Queensborough Gardens, the property is moments from Hyndland Railway Station which offers a regular rail service to the City, direct trains all the way to Edinburgh, and also west as far as the coastal town of Helensburgh. Clarence Drive has local shopping with Hyndland Road offering further shopping, cafes and restaurants. The location also caters well for local schooling and is handy for the University of Glasgow.
Accommodation:
Secure entry to a well-maintained communal hall with sash windows on each half landing providing natural light
On the first floor of the property enters via double storm doors into a vestibule and thereafter into an immaculately presented reception hallway with delicate ceiling cornice, ceiling rose, picture rail, opulent decoration, restored timber floorboards and panel timber door. There is also a large storage cupboard and void storage
Immediately impressive front facing living room with three section bay window offering pleasant outlook. Complete with ceiling cornice, ceiling rose, shelved alcove, focal point fire surround with slate hearth, varnished timber floorboards and there is a walk-in cupboard off currently set up as a home office
Rear facing dining kitchen with recess (currently set up as a study area) and varnished timber floors. Complete with range of modern units, contrasting surfaces, integrated oven and hob together with space for freestanding appliances
Double bedroom with rear aspect window, delicate ceiling cornice, picture rail and varnished timber floor coverings
Front facing galley bathroom comprising WC, wash hand basin with vanity storage and bath with electric shower over. Partially tiled walls, and space for washing machine
Double glazing
Gas central heating. New boiler installed in 2021
The property was rewired in 2021
On street permit parking
Shared rear garden
EPC: CCT Band: DTenure: Freehold
