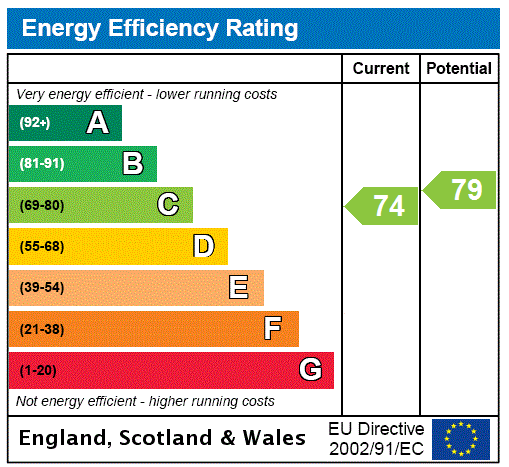Description
A very rarely available home.
Having the features of being detached and also over ground, first and second floors this absolutely immaculate 8/9 apartment detached villa (originally known as "The Morris" style) is part of an exclusive development of detached houses in a cul-de-sac, built by Cala Homes approximately 20 years ago.
On crossing the threshold the house immediately impresses and there is a well-balanced ground floor, with a large south facing dining/sitting/kitchen. The first floor has 5 bedrooms, a main bathroom and 2 en-suites and the 2nd floor provides a large and private guest suite or "master" floor. There is a double garage with integral access from the utility room and externally the house has numerous other notable features such as a double driveway to the front, front gardens, a side garden with useful shed and a beautifully/landscaped rear garden with south facing terrace/patio.
This is a really outstanding modern home with stylish décor and a particularly versatile interior. We would finally highlight the attractive presentation throughout, the immaculate fitted kitchen, the stylish en suite shower room and the equally stylish main bathroom.
Accommodation:
Ground Floor
Entrance vestibule and the welcoming reception hall with stairway off (carved wooden bannister) Downstairs w.c/cloaks, formal lounge with windows to rear and focal point fireplace with living flame gas fire, front dining room, large fitted dining kitchen, utility room off kitchen with side door and internal door to really generous double garage.
First Floor
Generous "U shaped upper landing with window to front, bedroom one (principal) with double doors/windows to the front, stunning four piece en suite (including spa bath), bedroom two to the front, second en suite, bedroom three to the rear, bedroom four to the rear, bedroom five to the rear and stylish, main family bathroom.
2nd Floor
The stairway continues to a spacious landing and a private door to an enclosed guest suite with really impressive bedroom (bedroom 6) with double wardrobes, 2 Velux windows and a 4 piece en-suite
The property also has gas central heating and double glazed windows/doors.
EPC: C
Council Tax: G
Tenure : Freehold
