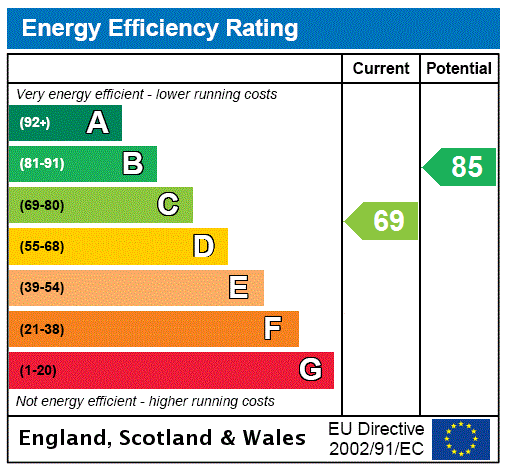Description
# CLOSING DATE TUESDAY 13TH AUGUST AT 11AM #
A fantastic three-bedroom family home located within list 1 Jordanhill School catchment area.
The bright and well-presented home occupies an attractive plot with a really generous south facing garden to the rear, in addition to the private front garden and driveway. The layout offers excellent family accommodation over two levels to include an entrance porch, reception hallway, living through dining room, modern kitchen and rear porch, and on the upper level there are three bedrooms and a modern three-piece bathroom. From the upper hallway, there is access to a superb floored and lined attic which the current owners use as a study/occasion bed space.
Southbrae Drive is in a highly desirable part of the district and is within walking distance from Scotstoun Leisure Centre, Scotstounhill Station, Anniesland Road, and is close to Jordanhill School, Crow Road and Jordanhill Railway Station. There is easy access to Byres Road for numerous shops, bars and restaurants and there is also easy access into Glasgow City Centre. Local hospitals include Gartnavel General and The Queen Elizabeth University Hospital.
Accommodation:
Entrance porch with tiled floor coverings
Reception hallway with neutral colour decoration, varnished timber floor coverings, carpeted stairs to the upper level, together with under stair storage area
A bright living through dining room with both front and rear aspect windows. Complete with focal point fire surround, varnished timber floor coverings and neutral decoration
Kitchen complete with a modern range of units, contrasting worksurfaces, tiled splashback, together with an integrated oven, microwave, gas hob, extractor hood, freezer, fridge, dishwasher and there is a freestanding washing
Rear glazed porch
Upper hallway with natural light via a side aspect window. Complete with airing cupboard off, and there is a timber loft ladder providing access to the attic
The attic is floored and lined and complete with two Velux roof windows and carpet floor coverings
Bedroom one is a bright and spacious front facing double room with pleasant aspects, neutral decoration, focal point fire surround and carpet floor coverings
Bedroom two is a double rear facing room with bright south aspects, neutral decoration and carpet floor coverings
Bedroom three is single room with cupboard, neutral decoration and carpet floor coverings
Recently refitted bathroom comprising a white suite to include WC, wash hand basin and bath with shower over, partially tiled wall covering, tiled floor covering and there is a chrome heated towel rail
Gas central heating
Double glazed windows with exception of the rear aspect window in the kitchen which is single glazed. Both front and porches are also single glazed as are the front and back door. the front door, front porch and vera state window and rear door and porch in the kitchen which are all single glazed
To the rear there is a fantastic fully enclosed south aspect garden, mostly laid to lawn with rear section of patio and access to a cellar storage area
There's a driveway and garden to the front
EPC: C
Council Tax: E
Tenure: Freehold
