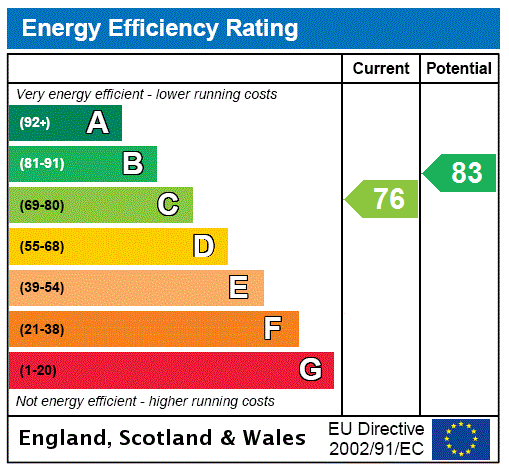Description
# CLOSING DATE TUESDAY 27TH AUGUST AT 11AM #
Enjoying a generously elevated ground floor position with a pleasant tree lined outlook is this fabulous, spacious two-bedroom conversion forming part of the prestigious 'Dowanhill Collection', a luxury redevelopment of the former teacher training college in the heart of Dowanhill. Extending over 1000sq.ft internally this stunning apartment offers an impressive specification throughout and includes a residents video entry hall, outstanding bay windowed living/dining room, classic open plan kitchen complete with granite worktops. There are two excellent double bedrooms, the principal includes a bright ensuite bathroom, and there is also a stylish shower room both by 'Porcelanosa'. We would also highlight the huge benefit of a secure gated parking space. Situated on a beautiful tree lined terrace of blonde sandstone townhouses the property is a short walk to Byres Road, Hyndland Road together with the University of Glasgow.
Accommodation
Video entry to a carpeted residents hall and stair with natural light via a pitched/glazed cupola on the top floor level
Reception hallway with stylish neutral decoration, lovely, panelled doors and architraves, boxing skirting boards, and broad plank engineered oak flooring
An immediately impressive living/dining with open plan kitchen, large front facing bay window, ceiling cornice, neutral decoration, and broad plank oak floor coverings
The kitchen is complete with a comprehensive range of units topped in dark granite, all complimented with a range of appliances
The principal bedroom is a rear facing double room complete with neutral decoration, broad plank engineered oak flooring, fitted wardrobes, ceiling cornice, and ensuite bathroom situated off
Stunning bright ensuite bathroom comprising wall WC, two floating sink with vanity storage, and bath with shower over all complimented with tiled walls and floor coverings, underfloor heating, and there is a chrome heated towel rail
Bedroom two is a second generous double room and is complete with neutral decoration, fitted wardrobes and broad plank oak timber floor coverings
Shower room comprising WC, wash hand basin with vanity storage, shower enclosure, together with tiled wall and vinyl floor coverings, and a chrome heated towel rail
Gas central heating
Allocated, secure car parking space, in addition to on street permit parking
Shared gardens within Downahill Collection
Situation:
The property is situated in the heart of leafy Dowanhill and is within a few minutes' walk of Byres Road and Hyndland Road for local shops, bars and restaurants. The flat is close to Hyndland primary and secondary School, Notre Dame Secondary School, Hyndland Railway Station and Hillhead Subway is also within a short walk away. There is easy access to Great Western Road into Glasgow City Centre. The property is also well placed for the University of Glasgow.
EPC: C
Council Tax: E
Tenure: Freehold
