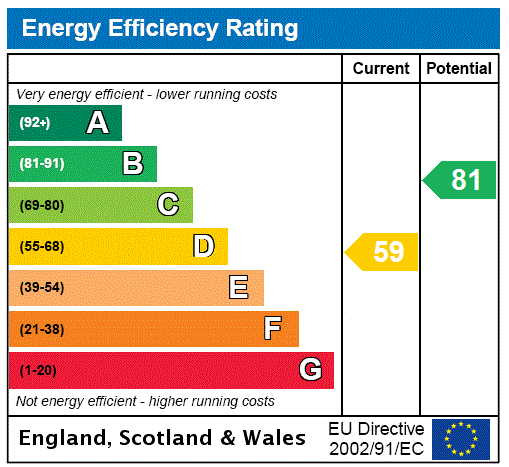Description
Number 178 Southbrae Drive is a substantial, traditional, five bedroom Semi Detached blonde sandstone villa which is situated with the highly sought after List 1 for the Jordanhill School catchment area.
Retaining a great deal of original, period charm, the property offers spacious and flexible accommodation over three floors making it a really sizeable family home.
The ground floor has a cloakroom, two generous public rooms, a dining kitchen, utility room and a large washroom with w.c off. The first floor has four bedrooms and a four piece bathroom and the second floor has a fifth bedroom and a store.
Externally the house has private gardens to the front, side and rear. A side driveway leads to the large tandem garage and provides excellent off-street parking.
Whilst the property requires modernisation, this presents an exciting opportunity to restore a family home in one of Glasgow's most desirable addresses.
Accommodation.
Ground floor
Entrance vestibule with substantial storm door and leaded glass panels.
Reception hall entered through panelled/glazed front door which has a stained/leaded glass panel above.
Downstairs cloakroom with window to the front.
Formal dining room with three section window to the side.
Spacious utility room with two windows to the side.
Re-fitted dining kitchen with modern units and window to the side.
Large washroom with storage and w.c off. Back door to the garden.
1st Floor
Half landing bedroom four with window to the rear.
Half landing bathroom with four piece suite which includes a separate shower cubicle. Two stained/leaded glass windows to the side.
Bedroom one (principal) with four section bay window to the front.
Bedroom two with three section bay window to the side.
Bedroom three with window to the front.
2nd Floor
Bedroom five with two section window to the side.
Walk-in store - ideal for a possible en suite (subject to all the necessary permissions)
Gas central heating.
Substantial tandem garage with three windows to the side.
Private driveway.
Private gardens to the front, side and rear.
EPC: D
Council Tax: G
Tenure : Freehold
