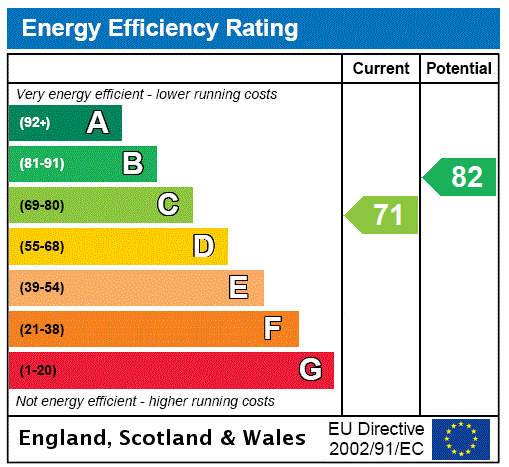Description
35 Victoria Park Gardens South is a superb family home with the significant advantage of being situated within List One of the catchment area for Jordanhill School.
Of extremely deceptive size, this traditional red sandstone fronted, mid terraced villa is situated in a highly desirable part of Broomhill which has an excellent community. Internally this impressive home enjoys excellent natural light, is immaculately presented throughout and has a particularly comfortable feel with notable highlights including a superb bay windowed lounge, a versatile sitting/family room with direct access via double doors to the rear garden. There is an impressive dining kitchen with direct access to the rear garden, a downstairs WC, an invaluable utility room off the reception hall, three spacious double bedrooms and a contemporary family bathroom of the upper level. We would also highlight the particularly broad and welcoming reception hall together with the staircase within this style of house that provide a wonderful initial impression.
Externally, there is a charming garden to the front and a fully enclosed rear garden with the added bonuses of a driveway and a detached garage.
Broomhill is a beautiful, leafy district in the West End of Glasgow and offers an excellent range of amenities with many shops, cafes, delicatessens, restaurants and an exceptional primary school in the vicinity. It is only a short walk to Hyndland Railway Station, Hyndland Secondary School and further amenities on Clarence Drive, Hyndland Road and Byres Road. Public transport is available by bus, rail and underground. There are also good road links to the City Centre, Glasgow International Airport and beyond.
Accommodation:
Entrance vestibule
Impressive and unusually large reception hall with under stair storage cupboard
Downstairs Cloaks/WC
Invaluable utility cupboard off the reception hall
Superb lounge with four section bay window to the front, wooden flooring, wood burning stove and corner press
Fabulous dining kitchen complete with a range of base and wall units, appliances, central island and double doors to the rear garden
Versatile sitting/family room with double doors to the rear garden, additional picture window to the rear, hardwood flooring and two storage cupboards off
Bedroom one with four section bay window and focal point fireplace
Bedroom two with fitted wardrobes and two section window to the rear
Bedroom three with window to the front
Stylish four piece bathroom comprising bath, separate shower cubicle, toilet and wash hand basin
Gas central heating
Double glazing
Charming front garden
Fully enclosed rear garden with driveway with car charging port and detached garage
EPC: C
Council Tax: F
Tenure : Freehold
