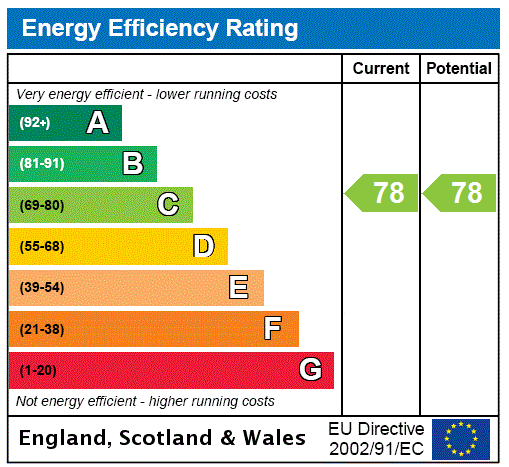Description
Rarely available, this larger style duplex penthouse apartment space circa 1776 sq ft and is located on the edge of the River Clyde and popular Finnieston area. The property spans the top two floors of the four-storey building which was one of Glasgow's early residential warehouse redevelopments offering great views both north and south. Completed in 1989 and formerly home to the Burns-Laird passenger terminal, this penthouse is one of only two of this size within the building and is unique in layout and offering three secure covered internal car parking spaces. It is exceptionally well located for both the City Centre, the International Financial Services District and nearby Finnieston, with a wealth of local amenities on Argyle Street, together with excellent transport links.
The apartment has fabulous south facing aspects over the river itself with accommodation extending to a generous living room which has a south facing windows and spans over 20 ft, kitchen with space for dining and separate dining room all located on the upper floor. The principal bedroom has en suite shower room and a walk-in wardrobe and dressing area, there are two further well sized double bedrooms, one currently fitted out as home office with bespoke desk and shelving and one with fitted wardrobes, a large main bathroom benefits from a sauna and there is excellent storage with under stairwell internally and a large external storage cupboard underneath the property, accessible from the outside patio area on the entrance level to the 2nd floor.
Accommodation:
Security entry; communal entrance with stair access to each secure floor.
Stair to lower floor with reception hall and under stair storage cupboard off.
Landing offers access to principal bedroom one with south facing aspects, en suite & power shower and spacious dressing area with generous fitted cupboards.
Double bedrooms two and three both have windows facing south over the river one with bespoke office style cabinetry and one with fitted wardrobes.
Main bathroom with corner bath and sauna.
Stairs with wooden bannister lead to the upper hallway.
Generous dining room with windows facing both north over Lancefield Quay and south over the river.
Kitchen complete with a range of base and wall units with a mix integrated and undercounter appliances, to include fridge freezer, oven hob and hood and a window facing north over Lancefield Quay.
Generous main living space with feature coombe ceiling and three large angled Velux windows, south facing and with light flooding in from ceiling Velux windows.
The property has gas central heating, double glazing and uniquely, there are three allocated parking spaces, one directly below the property and two in the buildings residents' car park.
Situation:
Lancefield Quay is situated on the edge of the City Centre and Finnieston. The location offers easy access to the central business district, Glasgow's FSD (Financial Services District), the new Barclays Wealth Hub in Tradeston and there is a superb choice of wine bars, many highly acclaimed restaurants and wealth of amenities including both general and specialist shopping on hand. In addition, being ideally located mid-way between Glasgow City Centre and the trendy West End's vibrant neighbourhood of Finnieston, a prominent and widely renowned social location; there is within a short distance a myriad choice of shopping, culture, several fitness clubs and exhibition and conference venues. In close proximity, is Glasgow's media centre, the Universities of Glasgow, Strathclyde and Caledonian. Excellent road links, including M8, M74 and M77 motorways, are all easily accessible as are Exhibition Centre Train Station for access to Glasgow Central Railway Stations and local bus service. Glasgow, Edinburgh and Prestwick airports can all be reached within less than an hour's drive.
Travel Directions:
Driving from our branch on Bath Street, proceed west on Bath Street towards Charing Cross, at the junction with Newton Street turn left and proceed south on A804 towards Anderston Quay, at the junction turn right onto Lancefield Quay where the building can be found on the left-hand side. No. 79 is the fourth entrance on the left-hand side located half-way along the development.
EPC: C
Council Tax Band: G
Tenure: Freehold
