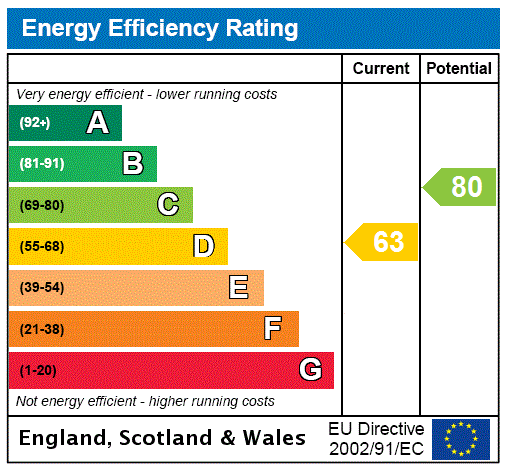Description
Located in the historic Blythswood Hill district of Glasgow City Centre, this unique, four-bedroom, upper duplex conversion, extends to a very generous 1895 sq ft. Situated over the first and second floor of a beautiful blonde sandstone townhouse, the property has dual aspects facing south and west over West Regent Street and Blythswood Street and commands exceptional views over Blythswood Square and the attractive gardens. The B listed townhouse was converted in 2007 forming two separate duplex apartments and is exceptionally well placed for a variety of local amenities including excellent transport links, café's, bars, shops, and restaurants.
Currently holding a 'Short Term Let Licence' through GCC, the apartment has had excellent occupancy rates during the times it has been available for guests, and lends itself well to a similar endeavour, however, would equally suit full time residency as a bespoke and unique city dwelling. Please ask for details on the lower duplex if you may be interested in the opportunity to purchase the full townhouse.
Considered a prestigious residential area in the eighteen-hundreds and known then as 'the magnificent New Town of Blythswood' the area was developed following the mercantile expansion of the city in the late 18th and early 19th centuries, housing the city's wealthy cotton merchants and shipping magnates in Georgian townhouses, generous apartments, and Victorian terraces. The very generous interior is freshly presented with notable highlights to include its private lift and stair access, very generous accommodation, open plan main living space with functional kitchen, four bedrooms, three bathrooms, storage separate laundry and front and rear access to the building.
Accommodation:
Main door entry to communal hallway shared with one ground floor apartment, there is private access lift and staircase to upper landing with private laundry room.
Entrance hallway with two store cupboards, W.C., stair to upper landing and access to main living space and bedroom four.
Very generous l-shaped living space with substantial dining area, kitchen set back and separated by a kitchen island and there are five almost full height sash and case windows, recessed and offering bright dual aspects.
Bedroom four is a generous double with one almost full height sash and case window, recessed and offering views over West Regent Street.
Upstairs Bedroom one offers dual aspects south and west from and three almost full height sash and case windows, the room spans over 17'7 and has both a dressing room and an en suite shower room.
Bedrooms two and three are generous double bedroom, both with one almost full height sash and case window, recessed and offering views over the street and beyond.
Main bathroom with bath and separate shower cubicle and window to rear and there is a large storage cupboard.
The property retains many original features with detailed cornice, ceiling rose, high skirtings and has hardwood flooring to all main apartments and there is Gas Central Heating.
Situation:
Located on West Regent Street in Blythswood Hill, an area of Glasgow' City Centre which has benefitted from significant redevelopment over the years and provides easy access to the Merchant City, Glasgow's International Financial Services District and nearby Finnieston. This location offers great transport and road links, the nearby Q-Park multi storey carpark is only a few minutes' walk on Bath Street and there are a range of cafés and supermarkets on nearby Sauchiehall Street for everyday shopping essentials.
