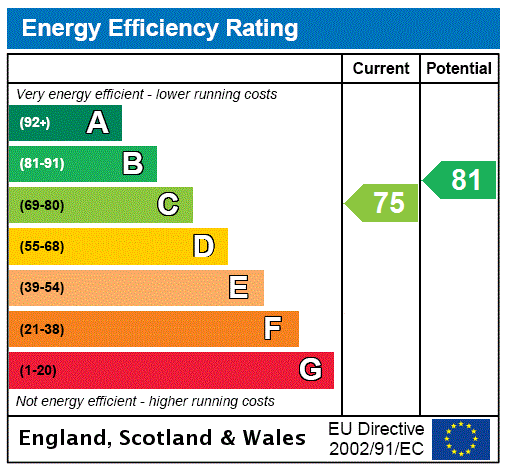Description
# CLOSING DATE WEDNESDAY 24TH JULY AT 12PM #
A very tastefully presented two-bedroom preferred first floor flat with forming part of a handsome traditional red tenement building in the much sought after Hyndland Conservation District. The property has many original features which blend effortless with stylish modern additions and alterations. The accommodation includes a welcoming reception hallway, spacious bay windowed living room, fabulous dining kitchen, two excellent double bedrooms and a four-piece bathroom. Outside there is a communal rear garden, and on street parking.
Situated only moments from a fine selection of shops, cafes and restaurants. The property is only a short walk from Hyndland Railway Station which offers a regular rail service to the City, direct trains all the way to Edinburgh, and also west as far as the coastal town of Helensburgh. The location also caters well for local schooling and is handy for the University of Glasgow. Road links are first class, including access to the M8 Motorway network, Clydeside Expressway and the Clyde Tunnel. The Queen Elizabeth hospital is easily accessed just through the Clyde Tunnel.
Accommodations:
Secure entry to a well-maintained communal hall with ornate timber balustrade and period tiling to the first-floor level with natural light from a glazed cupola on the top floor
Double storm doors into a vestibule and thereafter via a lovely painted glass front door into a welcoming reception hallway. Complete with notably high ceilings, ceiling cornice, neutral decoration, press cupboard, walk in storage cupboard and lovely oak timber floor coverings
An immediately impressive and bright front facing living room with superb outlook in both directions and Hyndland Road and directly cross onto the tree line Queenborough Gardens. Complete with high ceilings, ceiling cornice, ceiling rose, picture rail, focal point fire surround with slate hearth, shelved wall press, oak timber floor coverings, and there is a walk-in cupboard situated off to rear
Fabulous, spacious rear and side aspect dining kitchen with large contemporary floor tiles. Complete with a comprehensive and stylish range of fitted units topped in butcher block timber worktops. Integrated appliances include an oven, hob extractor, fridge freezer washer dryer and dishwasher
Bedroom one is a lovely bright front facing room with three section window, ceiling cornice, picture rail, focal point fire surround, and neutral coloured carpet floor coverings
Bedroom two is an excellent second double bedroom with garden/tree line aspects and complete with delicate ceiling cornice, focal point fire surround, carpet floor covering and a recess dressing area
Good sized bathroom with rear aspect window and complete with a four-piece suite to include WC, floating wash hand basin including vanity storage, quadrant shower with rainwater and hand held shower fittings, and a bath
Gas central heating
Shared rear garden
On street permit parking
EPC: C
CT Band: E
Tenure: Freehold
