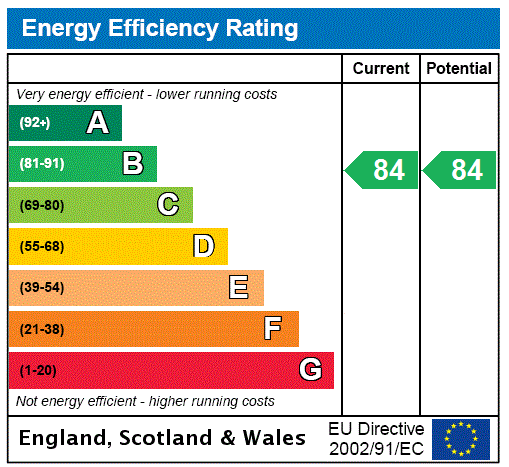Description
Forming part of the prestigious Hamilton Gardens development, a stylish modern two-bedroom third floor apartment complete with parking space and balcony capturing all day sunshine and enjoying a delightful tree lined outlook onto the River Kelvin and Kelvin Walkway.
This building was creatively designed and built by premium house builder David Wilson Homes and completed in 2016. Internally, the accommodation is incredibly stylish, well propertied and includes a welcoming hallway with utility cupboard off, bright living room with stunning open plan kitchen by Nobilia, two excellent double bedrooms with fitted wardrobes, and there is a contemporary three-piece shower room. Outside, there is an allocated parking space and bike store.
Located in the highly popular Botanics District, the property is well placed to take advantage of a number of local amenities including excellent transport links, everyday shopping and schooling in both the public and independent sectors. It is also convenient for the Clyde Tunnel, Glasgow Airport, as well as several local hospitals, including Gartnavel and The Queen Elizabeth University Hospital accessed via the Clyde Tunnel.
Accommodation:
Secure entry to an immaculate communal resident's hallway with lift and stair access to each level
Welcoming reception hallway with neutral decoration including lovely large floor tiles, utility cupboard and storage cupboard situated off
Well-appointed living/dining room with open plan kitchen enjoying excellent natural light and pleasant side and rear aspects. There is a fabulous balcony off. The balcony is south/west facing and has a plate glass balustrade topped in stainless steel
The kitchen is complete with a stylish range of units, and a full range of integrated Siemens appliances to include oven, oven microwave combo, induction hob, dishwasher, and fridge freezer
The principal bedroom is a double sized room with fresh neutral decoration, full wall of fitted wardrobes, and luxury carpet floor coverings
Second double bedroom with fitted wardrobe, and luxury carpet floor coverings
Contemporary shower room comprising WC, wash hand basin vanity storage, large walk in shower with rainwater and handheld fittings, all complimented with partial wall tiling, floor tiling, together with a chrome heated towel rail
Gas central heating
Double glazing
Secure/allocated car parking space
Bike store
EPC:
CT Band:
Tenure: Freehold
