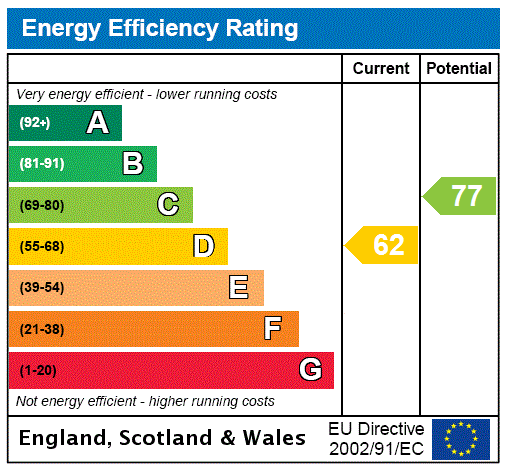Description
#CLOSING DATE THURSDAY 4TH JULY AT 12PM MIDDAY#
Occupying an elevated position within a quiet yet convenient residential pocket in the desirable Kelvindale district is this immediately impressive three-bedroom semi-detached villa. The internal accommodation is benefits from excellent natural light, is of generous proportions and has been upgraded to an excellent standard by the present owners with notable highlights including a superb bay windowed lounge, a stunning dining kitchen, three spacious and adaptable bedrooms, a three-piece bathroom, a downstairs WC and an invaluable utility room which also provides direct access to the rear garden. The overall presentation is outstanding, the attention to detail is noticeable and the decoration is excellent throughout. Additional features include a wood burning stove in the lounge, wooden floors in the reception hall and lounge, stained glass windows in the reception hall and half landing, ample storage off the reception hall, bedroom one and bedroom three.
This wonderful family home is situated on a substantial plot with private front and rear gardens and there is also a driveway providing off street parking for two vehicles. Additionally, there is an immaculately presented, landscaped garden to the rear. This property has the added benefit of south facing aspects to the front.
Accommodation:
Large entrance porch with stained glass door and additional stained glass window
Welcoming reception hall with staircase to upper level and wooden flooring
Superb lounge with three section bay window, wooden flooring, shelved press and wood burning stove
Exceptional re-fitted dining kitchen complete with a range of base and wall units, integrated appliances and three section bay window to the rear
Invaluable utility room with additional storage, useful storage cupboard off, window to the rear and double-glazed door providing direct access to the rear garden
Downstairs WC
Upper landing with three impressive landing windows with stained glass panels
Bedroom one with two section window to the front and storage cupboard off
Bedroom two with two section window to the front
Versatile third bedroom with window to the rear and storage cupboard off
Charming three-piece bathroom comprising bath, over bath shower, toilet and wash hand basin. Window to the rear
Gas central heating
Double glazing
Private driveway
Beautifully maintained and fully enclosed rear garden
South facing front garden
EPC: D
Council Tax: E
Tenure: Freehold
