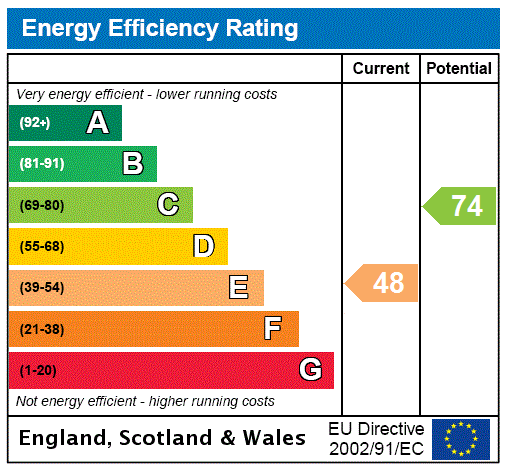Description
CLOSING DATE TUESDAY 25TH JUNE AT 11AM
A rarely available six apartment family home set comfortably elevated from Churchill Drive and having wonderful open aspects to the front.
Situated in the highly desirable Broomhill district this fabulous house is situated in a quiet West End location, yet is incredibly well placed for countless local amenities, an excellent local primary school and easy transport links.
The property has a fabulous interior which is incredibly versatile, and numerous stylish improvements have been carried out by the present owners. Notable features include charming main lounge, a fantastic fitted dining kitchen, a downstairs bedroom (currently a playroom), a superb downstairs shower room and a four piece en-suite bathroom off the principal bedroom. The owners have obtained planning permission for a single storey extension and renovations for the first floor which is valid for another two years.
Externally there is a private garden to the front, a lovely enclosed garden to the rear which includes a sun terrace/patio and there is also a large wooden shed/garage.
Overall, this is an outstanding family home.
Accommodation:
Reception hall with wooden flooring which opens up at the rear to a large dining hall area with windows to the side and rear. Wooden Flooring.
Lovely main lounge with three section bay window to the front and focal point fireplace with wood burning stove and carved oak mantle.
Fabulous dining kitchen which has been stylishly re-fitted and has storage units, butchers block worktops, Belfast sink, AGA cooker, bay window to the front and wooden flooring.
Generous utility room with storage units, butchers block worktops, Belfast sink, three section window to the rear and a back door to the garden.
Bedroom two (currently a playroom) with double doors to the garden, focal point fireplace with wood burning stove and oak mantle, and wooden flooring.
Useful understair cupboard.
Impressive contemporary shower room with window to the rear.
Stairway from the reception hall to the upper landing.
Upper landing with ceiling hatch to the attic.
Bedroom one (principal) with windows to the front.
Fabulous en-suite bathroom with four piece white suite including separate shower cubicle. Velux window.
Bedroom three with windows to the side.
Bedroom four with Velux window and eaves storage.
Gas central heating.
Double Glazing.
Private gardens to the front to either side of the stairway.
Private garden to the rear with paved patio, large lawned area (artificial), path to the back gate and further space to the side.
Really substantial wooden shed which could be a garage if the divider is removed. This sits on a concrete base.
EPC: E
Council Tax: Band F
Tenure: Freehold
