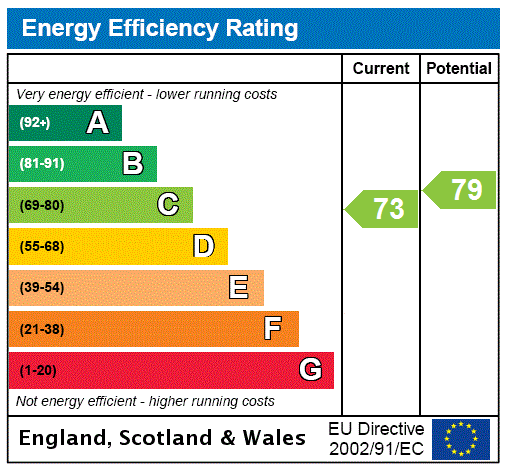Description
Within List One Jordanhill School Catchment, this immaculate detached and extended family home is in the much sought after Scotstoun District. Located at the entrance to Northland Gardens - a quiet residential cul de sac, this property has the unique advantage of an open space area beyond the rear fence ensuring the garden enjoys a leafy outlook and a degree of privacy.
Tastefully presented throughout, the accommodation flows effortlessly over two levels to include a generous living room, fabulous sunroom, stylish refitted kitchen and modern shower room. On the upper floor there are three bedrooms and a contemporary refitted bathroom. Externally, the property has a well-stocked rear garden with timber deck, front garden area, garage and monoblock driveway.
This property is extremely close to Danes Drive, Scotstoun Leisure Centre and the nearby Stadium which is now the home of Glasgow Warriors Rugby. It is convenient for Victoria Park, the Clyde Tunnel, and public transport. The recently rebuilt Scotstoun Primary School offers excellent local schooling until primary 7. It is also handy for access to Byres Road and Glasgow City Centre. Local hospitals include Gartnavel General, and the Queen Elizabeth University Hospital located at the South side of the Clyde Tunnel.
Accommodation:
A spacious and welcoming reception hallway with neutral decoration, side aspect window, oak timber coverings, and a shower room off.
Modern shower room comprising WC, wash hand basin and shower, all complimented with fully tiled walls and floor coverings.
Generous front aspect living room which opens through to the sun/sitting room. Complete with fresh decoration, large storage cupboard off to front of room, and oak flooring.
An amazing sunroom/sitting room enjoying fabulous natural light. Complete with two roof windows including thermal blinds, large rear and side aspect windows and double doors directly to the garden.
Stylish refitted kitchen complete with an in-frame range of base wall units by Magnet, timber butcher block worktops, backsplash together with a chrome stove cooker, washing machine, and dishwasher. Door to Garden.
Upper hallway with loft hatch, carpet floor coverings and two cupboards off.
The principal bedroom is a large double room with two sets of front aspect windows, carpet floor coverings, large walk-in cupboard together with ensuite shower room off.
Ensuite shower comprising WC, wash hand basin, large shower enclosure, vinyl floor covering, fully tiled wall coverings, chrome heated towel rail, and side aspect opaque window.
Bedroom two is a generous rear facing double room complete with laminate floor coverings. This room could comfortably be used as a bedroom or sitting room due to its extended space.
Bedroom three is a good-sized double room currently set up as a study. Complete with fitted bedroom furniture, and laminate floor coverings.
Bathroom comprising WC, wash hand basin, bath with shower over (including rainwater and hand held fittings), partially tiled walls, vinyl flooring, and chrome heated towel rail.
Double glazing.
Gas central heating.
The garden is well established with a boundary fence and includes a large section of decking, lawn area, and there is a monoblock path to the side.
Monoblock driveway.
Single garage.
EV car charger.
EPC: C
Council Tax: Band F
Tenure: Freehold
