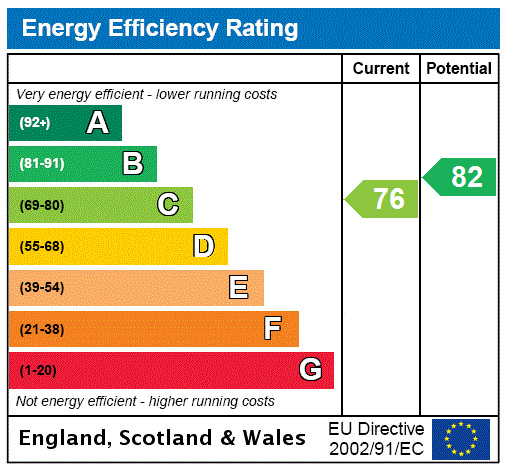Description
A remarkable and totally unique two-bedroom apartment which has benefitted from an extensive refurbishment programme, including brand new: double-glazing timber sash windows, flooring, walls, kitchen, bathroom, electricity, plumbing, heating with thermostat.
This immediately impressive two-bedroom, second floor flat forms part of a blonde sandstone tenement building and is located in the highly popular and convenient North Kelvinside district. 128 Raeberry Street is situated in a quiet residential pocket and is within a short walk of a fantastic selection of amenities on Great Western Road, Queen Margaret Drive and Byres Road together with easy access to excellent transport links (incl. subway), The University of Glasgow, The Botanic Gardens and Kelvingrove Park.
The internal accommodation enjoys excellent natural light, is generously proportioned and has been comprehensively upgraded and finished to an exacting standard. Notable highlights including an outstanding south-facing main lounge and contemporary open plan kitchen hosting outstanding views of the West End skyline with all 7 church towers visible, two spacious double bedrooms, a stylish three-piece bathroom and a separate utility room. Additional features include ample storage off the reception hall, lounge and bathroom, an impressive media wall in the lounge and we would also highlight the useful study/home office area off the lounge.
Accommodation:
Security entry system
Communal entrance close
Welcoming reception hall with two useful storage cupboards off
Invaluable utility room off the reception hall providing additional storage, water access (for washing machine) & sink
Magnificent main lounge with two section window to the front, additional window to the front, impressive media wall, ornate ceiling cornice, versatile study area off and further storage cupboard
Stunning open plan kitchen complete with a range of base and wall units, integrated appliances and window to the front
Bedroom one with window to the rear, small walk-in wardrobe off and additional overhead storage
Bedroom two with window to the rear
Stylish three-piece bathroom comprising bath, over bath shower, toilet and wash hand basin
Gas central heating
Double glazing
Additional features:
New Vaillant boiler (8 years warranty) & thermostat
New Aluminium heaters & all new copper piping (heat-pump ready)
Electrical wiring fully redone, new RCD unit & smart meter
New double-glazing timber windows (8 years warranty)
New flooring: Natural and eco-friendly Forbo linoleum, allergy-friendly and antibacterial
New bathroom & fittings
Ventilation system in utility room, bathroom and kitchen
Ethernet cables connecting all rooms & highspeed fibre broadband available
Made to measure double roller blinds (with blackout)
New kitchen with Fenix worktop
EPC: C
Council Tax: D
Tenure : Freehold
