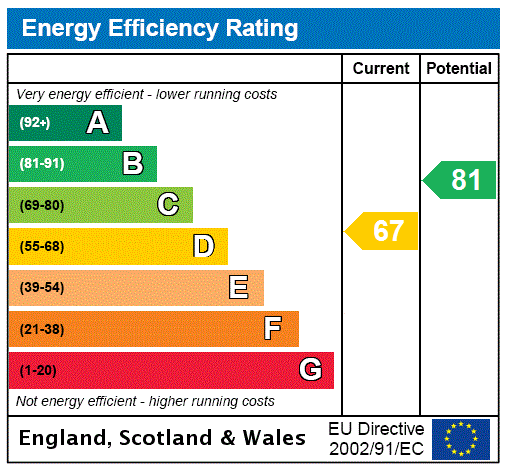Description
A fabulous, south facing, ground and garden conversion forming part of a handsome B-Listed blonde sandstone townhouse. The accommodation is bright and of excellent proportions and the accommodation includes an impressive formal living room, dining room, kitchen recently refitted by Gideon Robinson, utility room, two excellent double bedrooms, principal bedroom with stunning ensuite bathroom, and there is a shower room. Outside there is a front/south facing courtyard area and to the rear a communal garden/courtyard. Just across the road, there are also gated residents gardens.
The property is situated moments away from Kelvingrove Park in the highly desirable Park district and benefits from a range of local amenities. It is within walking distance of Woodlands, Finnieston and is conveniently positioned for the City Centre and West End. The University of Glasgow is also close by.
Accommodation:
Recently fitted utility space including modern units with contrasting work surfaces and space for washing machine and tumble dryer
Fantastic living/dining kitchen. The living area has a south facing bay window overlooking the private courtyard, and is complete with delicate ceiling cornice, and oak timber floor coverings
Stunning kitchen complete with the contemporary range of quality units by Gideon Robinson. Topped with grey quartz worktops, mirrored splashback, together with integrated oven, microwave, induction hob, extractor hood, dishwasher, freezer and there is space for a fridge freezer
Reception hallway with oak timber floors and under stair storage cupboard
The principal bedroom is a good sized double room with two rear aspect windows and complete with a large bank of fitted wardrobes with sliding mirrored door fronts, carpet floor coverings, opulent dark decoration and an ensuite bathroom off
Refitted ensuite bathroom comprising WC, wash basin with vanity storage, bath and separate shower enclosure. The shower has rainwater and handheld fittings. The walls are partially tiled, there are tiled floor coverings and press storage cupboard
Modern three-piece shower room including WC, wash hand basin with vanity storage and large walk-in shower enclosure, all complimented with tiled wall covering
A carpeted stair leads to the upper hallway with notably high ceilings, ceiling cornice, and there is a door to the communal hallway
Immediately impressive rear facing bay windowed living room with high ceilings, ornate ceiling cornice, focal point marble fire surround, and carpet floor coverings
Bedroom two is a bright front south facing double bedroom with a pleasant outlook, and complete with high ceilings, ceiling cornice, neutral decoration ,and carpet floor covering
Gas central heating
On street permit parking
Private courtyard, shared rear garden and lovely residents gardens directly opposite
Situation:
No. 9 Woodlands Terrace benefits from a preferred location within the Park area, commanding superb southerly views to front, and is ideally placed equidistant between all city centre and West End amenities. A selection of local convenience shops on Woodlands Road are easily accessible on foot, whilst regular public transport provides easy access to surrounding area. A wide selection of social and recreational facilities within the West End are only a few minutes drive distance, whilst just around the corner one can gain access onto the M8 motorway network. There is an abundance of peaceful walks through Kelvingrove Park and along the side of the River Kelvin.
EPC: D
Council Tax Band: F
Tenure: Freehold
