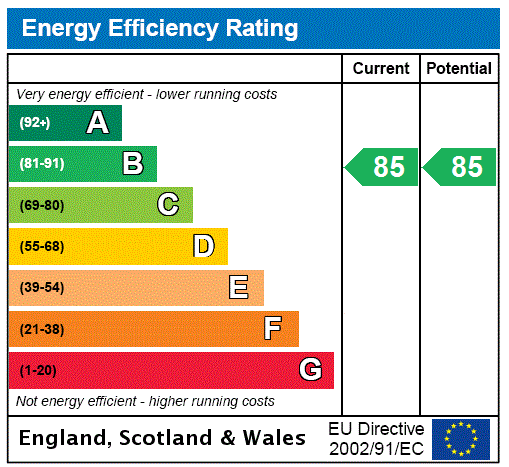Description
An attractive two-bedroom apartment forming part of a desirable and exclusive modern development built by Bellway Homes and completed in 2021. This immediately impressive third floor flat occupies a prominent corner position and benefits from excellent natural light throughout. The internal accommodation is immaculately presented and has a comfortable fell with notable highlights including a fabulous main lounge/dining room, an impressive open plan kitchen with breakfasting bar and integrated appliances. There are two spacious bedrooms, an en suite shower room and a stylish three-piece bathroom. Additional features include an east facing balcony accessed from the lounge/dining room, ample storage off both bedrooms and the reception hall, lift access to each level and we would also highlight the notable advantage of an allocated parking space within the off-street residents car park.
185 Dorchester Avenue occupies a quiet yet convenient West End location and is exceptionally well placed to take advantage of a wide selection of local amenities on Cleveden Road along with excellent transport links at Anniesland Cross and Hyndland Railway Station. In addition, there is a fantastic selection of shops, bars and restaurants nearby on Byres Road, Great Western Road and Hyndland Road together with easy access to The University of Glasgow and The Botanic Gardens
Accommodation:
Security entry system
Immaculately presented communal entrance hall with lift and stair access to each level
Welcoming reception hall with useful storage cupboard
Superb main lounge/dining room with door to private balcony, a picture window to the side and double doors to the side to Juliette balcony
Impressive open plan kitchen with a range of base and wall units, integrated appliances and breakfasting bar
Bedroom one with fitted wardrobes and picture window to the rear
En suite shower room comprising three-piece suite
Bedroom two with fitted wardrobes and picture window to the rear
Modern three-piece bathroom comprising bath, toilet and wash hand basin
Gas central heating
Double glazing
Lift access to each level
Allocated parking space
Communal secure bike store
Well-tended communal garden grounds and childrens play area
EPC: B
Council Tax: Band E
Tenure: Freehold
