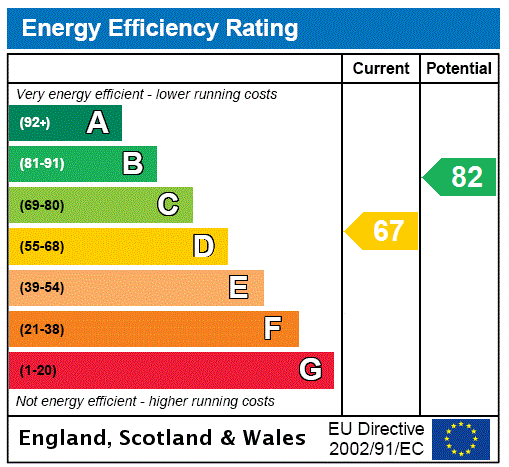Description
Extending to circa 1400 square feet, this is an immaculately presented four apartment first floor flat within a handsome red sandstone tenement in the much sought after Hyndland District. Accessed on Polwarth Street this entire flat returns onto Clarence Drive and has a wonderful bright elevated outlook in both directions on Clarence Drive and over the surrounding area. Internally the flat has been very tastefully upgraded to a high standard whilst retaining countless period features including cornice work, moulded architraves, panelled doors, box skirting boards and wooden floors. Modern additions include a very stylish dining kitchen, luxury ensuite shower room and main bathroom and there is fresh decoration throughout.
The immediate location is particularly well served for local amenities on Clarence Drive, Hyndland Road and Byres Road and the property is also well placed for The University of Glasgow and The Botanic Gardens.
Accommodation:
Security entry system to communal entrance close.
Entrance vestibule with panelled storm doors.
Welcoming 28ft reception hall entered through panelled front door with stained glass/leaded glass. Sanded/Varnished floor and useful hall storage.
Delightful main lounge with four section bay window to the front, focal point fireplace, sanded/varnished flooring and ornate ceiling cornice.
Back hallway area with original storage cupboards with panelled doors.
Fabulous re-fitted dining kitchen (refurbished in October 2021) with two section window to the rear.
Pantry off the kitchen and plenty of storage space for table and chairs.
Stunning bedroom one (principal) with three section window to the front, two additional side windows, sanded/varnished flooring, ornate ceiling cornice and access to the ensuite.
Stylish ensuite shower room with three-piece white suite and window to the front.
Bedroom two with window to the rear.
Bedroom three with window to the rear.
Equally stylish main bathroom with three-piece white suite, shower over the bath and window to the front.
Gas central heating.
Partial double glazing.
Sash and case style windows.
Communal garden to the rear.
Room Sizes:
Hallway 283 x 72 8.63 x 2.20
Living Room 1911 x 138 6.09 x 4.17
Dining Kitchen 133 x 107 4.05 x 3.24
Bedroom 1 197 x 139 5.99 x 4.20
Ensuite 92 x 32 2.79 x 0.99
Bedroom 2 136 x 124 4.14 x 3.77
Bedroom 3 136 x 1110 4.14 x 3.63
Bathroom 133 x 107 4.05 x 1.24
Situation:
This highly desirable flat is in the popular Hyndland area which was built between 1890 and 1914. The flat is close to Clarence Drive, Hyndland Road and not far from Great Western Road. The district provides extensive amenities including local shops, Hyndland School and Hyndland Railway Station. It is also handy for the Clyde Tunnel and access into Glasgow City Centre and in addition is extremely convenient for Byres Road for numerous shops, bars and restaurants. Local hospitals include Gartnavel General and the Queen Elizabeth University Hospital accessed via the Clyde Tunnel.
Travel Directions:
From the Rettie & Co Byres Road office travel north to the first set of traffic lights. Turn left into Highburgh Road and continue into Hyndland Road. Proceed along Hyndland Road, turning left at the traffic lights into Clarence Drive then take third right into Polwarth Street. No. 64 is the first door on the left hand side of the road.
EPC:
CT Band:
Tenure: Freehold
