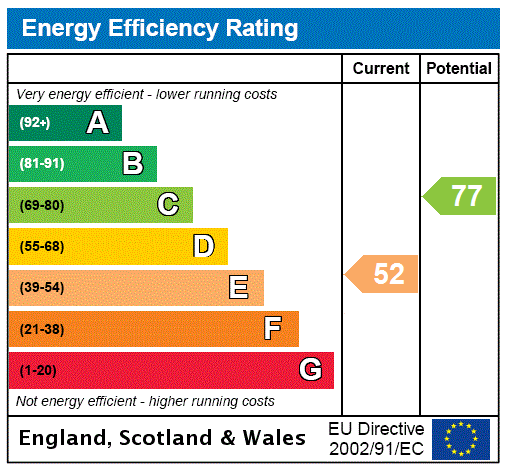Description
25 Borden Road is a highly desirable style of property and has the incredibly important advantage of being in the prime Jordanhill catchment area.
This appealing blonde sandstone fronted terraced villa sits on an attractive site and is close to Borden Roads junction with Munro Road. Internally the house has six/seven apartments comprising four bedrooms, two public rooms and a conservatory/sunroom which is accessed from the kitchen. There is also a dining kitchen, a main bathroom and a modern downstairs shower room.
The property has been stylishly redecorated throughout and other notable features include sanded flooring in the hall, lounge and sitting/family room, a focal point fireplace in the lounge and new carpeting in bedrooms one, two and three.
Accommodation:
Entrance vestibule with double storm doors.
Reception hall with under floor storage and sanded floor.
Bay windowed lounge to the front with ornate ceiling cornice, focal point fireplace and sanded floor.
Spacious sitting room/family room with window to the rear.
Back hallway with walk-in pantry cupboard.
Fitted dining kitchen with windows to the side and doorway through to the conservatory/extension.
Downstairs shower room with window to the rear.
Attractive, original stairway to the half an upper landings.
Half landing bathroom with window to the rear and three-piece white suite with electric shower over the bath.
Half landing bedroom (bedroom four) with corner window to the side/rear.
Main upper landing with storage off.
Bedroom one (principal) with bay window to the front and ornate cornice.
Bedroom two with windows to the rear.
Bedroom three with window to the front.
Loft ladder from upper landing to the large, floored attic.
Gas central heating.
Partial double glazing.
Private garden to the front with wrought iron railings.
Lovely southwest facing garden to the rear with lawn, planted beds and circular patio.
Garage to the rear with access from the back lane.
Situation:
Borden Road is an incredibly in demand Jordanhill address just off Woodend Drive. The property is ideally situated for local shopping, is close to Jordanhill Railway Station and is within short walking distance of Jordanhill School. It is close to Crow Road, Chamberlain Road and Southbrae Drive and is close to road access for the Clyde Tunnel, Byres Road and Glasgow City Centre. Local hospitals include The Queen Elizabeth University Hospital and Gartnavel.
EPC: E
Council Tax: Band G
Tenure: Freehold
