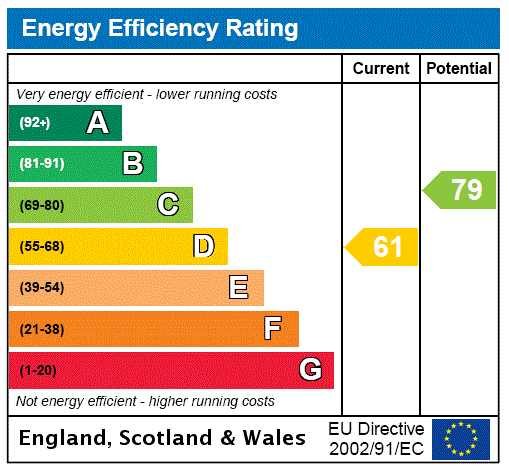Description
CLOSING DATE THURSDAY 4TH JULY AT 11:00AM
An attractive and extended three-bedroom, mid terrace family home in the incredibly popular Kelvindale District. The property offers a versatile five apartment layout over two levels to include a formal front facing living room, galley kitchen, dining room, and WC on the ground floor. On upper floor there are three bedrooms together with a three-piece bathroom. Externally there is a well-stocked south facing front garden, and back garden with timber shed.
Kelvindale is a popular residential area close to all west end amenities. The locale has a good selection of shops as well as a Marks and Spencers on Great Western Road, and a Morrisons supermarket further along Great Western Road at Anniesland Cross. There is a selection of state schools in the area including Kelvindale, Notre Dame Primary, Cleveden Secondary and private schools including Kelvinside Academy, Glasgow Academy and the High School of Glasgow. The Botanic Gardens are within walking distance whilst Byres Road is a short drive away and has a number of fashionable restaurants and boutiques as well as a Waitrose supermarket and the main campus of the historic University of Glasgow.
Accommodation:
Welcoming reception hallway with under stair storage, and stair to upper level
Bright south facing living room four section bay window overlooking the lovely tended front garden. Complete with picture rails, shelved wall press cupboard retaining its leaded/stained glass upper doors, focal point fire surround, and timber border floorboards with inlay centre carpet
A well-proportioned rear facing formal dining room/sitting room with three section bay window. Complete with picture rail, focal point fire surround, shelved wall press with stained/leaded glass doors, and timber border flooring with inlay centre carpet
The kitchen is complete with a comprehensive range of modern units with bright worktops and up stand, together with an under-stair store/pantry cupboard. There is an integrated double oven, hob, extractor hood, and space additional free standing appliances
Rear porch with WC/cloaks off
Upper hallway
Bedroom one is a bright front facing double room complete with carpet floor coverings and there is a good sized storage cupboard off
Second double bedroom with rear respect windows looking all the way along the rear and beyond as far as the Dumgoyne and Campsie Hills in the distance
The third bedroom is a bright front facing room with pleasant gardens aspects. Loft access via a hinged hatch and retractable fitted ladder
Bathroom with a white three-piece suite to include WC, wash hand basin, vanity storage and bath with electric shower over
Gas central heating
Double glazing
Rear garden with hardstanding section, planter/borders, timber shed and gate to rear access lane
Impressive, gated and well-established south facing front garden with well stocked borders, and mature tended hedge
EPC:
CT Band:
Tenure: Freehold
