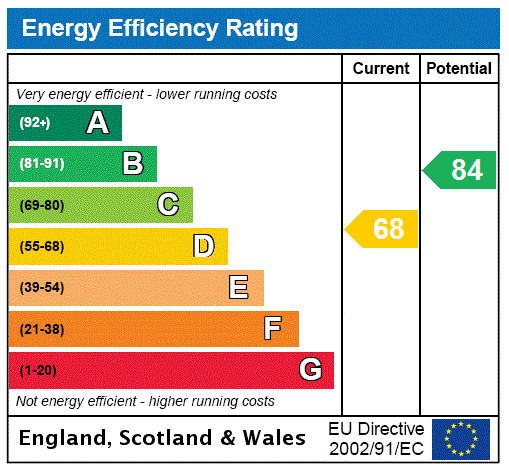Description
CLOSING DATE FRIDAY 20 TH SEPTEMBER AT 11 AM
Located in the highly sought-after Jordanhill District, 4 Sackville Avenue is a charming end-terrace home that offers modern living in a leafy, family-friendly area. This delightful property boasts an impressive extension that enhances the overall space and functionality, making it ideal for contemporary lifestyles. Its prime location is close to Anniesland Cross, providing easy access to numerous amenities, while also being within the coveted List 1 Jordanhill School Catchment.
The ground floor of this home welcomes you with a spacious entrance hallway that leads into an immediately impressive open plan living, dining, and kitchen area. This well-designed space flows seamlessly into a beautifully landscaped garden, perfect for outdoor dining and relaxation. The ground floor also features a practical fitted utility room, a generously sized double bedroom, and a stylish family bathroom.
Upstairs, you'll find two additional bedrooms and a modern shower room, offering flexibility for family living or guest accommodations. The property benefits from a sliding gate that provides convenient off-street parking and a generous back garden that enhances the sense of space. The front garden, well-established with greenery, adds to the home's curb appeal.
The property combines modern convenience with a peaceful setting, offering a perfect balance of indoor and outdoor living in one of Glasgow's most desirable neighbourhoods.
Accommodation
Ground floor
Entrance hallway with partial wall panelling, wall hooks and tiled floor coverings
A fabulous, spacious open plan living dining kitchen with focal point wood burning stove, broad plank oak flooring, and two sets of sliding doors directly onto a wonderful, enclosed garden
The kitchen is complete with the modern range of units, featuring an island which is all topped in butcher block worktops
Utility room
Bathroom comprising WC, wash hand basin, and bath, side aspect window, partially tiled walls, tiled floor coverings and a chrome heated towel rail
Double size bedroom with front aspect window offering a pleasant outlook and complete with neutral decoration, carpet floor coverings and fitted wardrobes along one entire wall
First Floor
Second double bedroom with front aspect window, fitted wardrobes, and broad plank oak effect laminate floor covering
Third double bedroom with aspects onto the rear garden. Complete with fitted wardrobes first and broad plank oak effect laminate floor covering
Modern shower room comprising WC, wash hand basin with vanity storage and shower enclosure. Complete with partially tiled walls, tiled floor coverings, and a chrome towel rail
Gas central heating
Double glazing
Fabulous landscaped enclosed rear garden with decking area, lawn, raised planters, timber shed, and there is a sliding gate providing off street parking
Attic storage together with bespoke under the stairs with the storage
EPC: D
Council Tax: F
Tenure : Freehold
