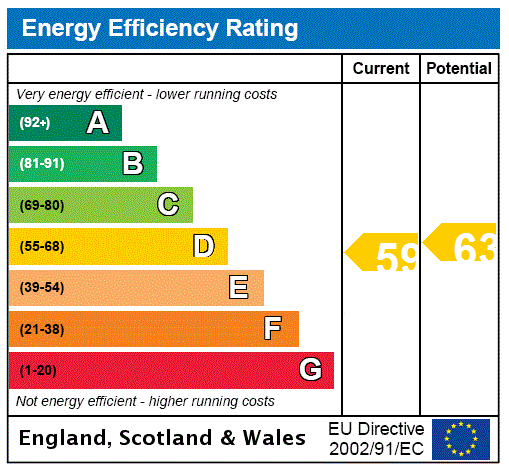Description
This is a superb two-bedroom second floor flat situated on the landmark St Vincent Crescent, a striking serpentine tenement A listed terrace designed by Alexander Kirkland and built circa 1850.
With a south facing front, this immediately impressive property enjoys excellent natural light and internally offers generously proportioned and stylishly presented accommodation with many original features including decorative cornice work, wooden flooring, sash and case windows, natural wooden finishes, shelved press in the lounge and a focal point fireplace in the lounge. The internal accommodation includes a fabulous main lounge, a stunning dining kitchen, two spacious double bedrooms and a stylish four-piece bathroom off the reception hall. Additional features include ample storage off the reception hall together with a charming, shared garden room within the well-presented communal garden.
Located in Finnieston, an area of the City which has seen significant improvement in recent years with a mix of both residential and commercial redevelopment, this location now offers an envied and favoured social location for concerts at the nearby SSE Hydro, Clyde Auditorium (Armadillo) and SECC together with a wonderful selection of restaurants and bars on Argyle Street. It is handy for the City Centre and is within easy reach of Kelvingrove Park and The University of Glasgow.
Accommodation:
Security entry system
Communal entrance close
Welcoming reception hall with two storage cupboards off and wooden flooring
Fabulous main lounge with two windows to the front, wooden flooring, shelved press, focal point fireplace ornate ceiling cornice and ceiling rose
Impressive dining kitchen complete with a range of base and wall units, butcherblock worktops, and two windows to the front
Bedroom one with two windows to the front, operational window shutters and ceiling cornice
Bedroom two with window to the rear and wooden flooring
Contemporary four-piece bathroom comprising bath, separate shower cubicle, toilet and wash hand basin
Gas central heating
Double glazed sash and case windows in the lounge and bedroom one
Double glazing to the rear
Well maintained shared garden to the rear of the building
Charming communal garden room within the shared garden
Availability of on street residents permit parking
EPC: D
Council Tax: D
Tenure : Freehold
