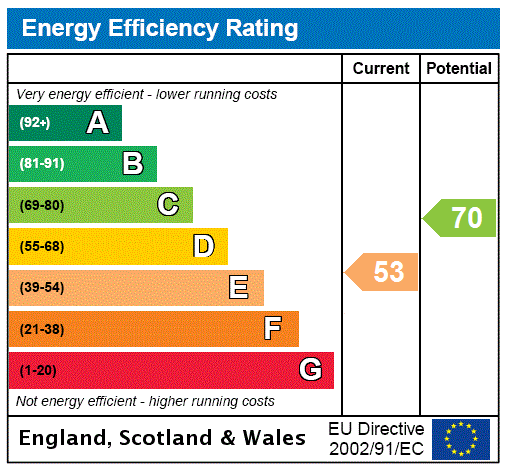Description
#CLOSING DATE TUESDAY 25TH JUNE AT 11AM#
An utterly charming mid terrace family home located in the section of Earlbank Avenue between Lennox Avenue and Vancouver Road in the highly desirable Scotstoun Conservation District.
Tastefully presented throughout, the property offers a seamless blend of modern and period features. The immaculate accommodation flows effortlessly over two levels to include a fabulous bay windowed living room, and bright garden facing dining room opening through to a well-equipped fitted kitchen on the ground floor. On the upper floor there are three bedrooms, and on the half landing a three-piece bathroom. Externally, the property has a well-stocked private front garden with flagstone path and delightful fully enclosed rear garden with large timber shed.
This property is extremely close to Danes Drive, Scotstoun Leisure Centre and the nearby Stadium which is now the home of Glasgow Warriors Rugby. It is convenient for Victoria Park, the Clyde Tunnel, and public transport. The recently rebuilt Scotstoun Primary School offers excellent local schooling until primary 7. It is also handy for access to Byres Road and Glasgow City Centre. Local hospitals include Gartnavel General, and the Queen Elizabeth University Hospital located at the south side of the Clyde Tunnel.
Accommodation:
Double storm door to a tiled vestibule
A welcoming reception hallway with neutral fresh decoration, engineered hardwood flooring, column radiators and delicate ceiling cornice. A stair with under stair storage leads to the upper level with natural light flowing down via a large, glazed roof window
Bright and spacious living room overlooking immaculate tended front garden complete with decorative ceiling cornice, ceiling rose, focal point timber fire surround with slate and tiled hearth, insert living flame gas fire, wall press with glazed upper doors, and luxury carpet floor coverings
Glazed double doors from the hallway lead into lovely dining room with storage cupboard off, and engineered timber floor coverings. This room opens space into the kitchen
The kitchen has a window and patio door directly out the lovely back garden. Complete with modern range of units, contrasting surfaces, tiled splashback, tiled floor coverings, together with integrated double oven, hob, and extractor. There is space for additional freestanding appliances
Bedroom one is an impressive front facing double room with three-section bay window offering a pleasant outlook across neighbouring gardens. Complete with delicate ceiling cornice, varnished timber floor coverings, focal point cast-iron fire surround, and neutral fresh decoration
Bedroom number two is a double rear facing room with delicate ceiling cornice, neutral decoration, and carpets floor coverings
Bedroom three is full height and offers a pleasant front aspect across neighbouring gardens. Complete with delicate ceiling coving, neutral decoration, and carpet
Stylish bathroom comprising WC, wash hand basin and bath, over bath shower, contemporary wall tiling, timber vanity shelf, and tiled floor covering
Fabulous landscaped enclosed rear garden with timber shed patio, patio, path, and lawn area.
A rear gate leads to a shared lane and beyond there is a gated residents meadow
Gas central heating
Landscape Gardens
Double glazed windows with exception of the roof light in the upper hall, which is single glazed
EPC: E
Council Tax: Band E
Tenure: Freehold
