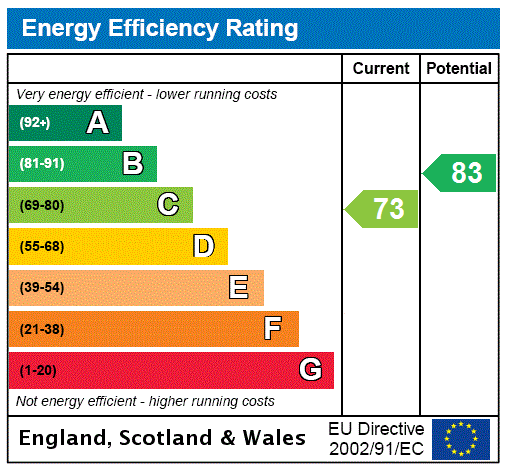Description
A substantial four apartment flat retaining a number of period features and enjoying a preferred first floor just opposite the Kelvin Walkway. It has such a private feel, and the views and adjacent greenery give the property a feeling a privacy.
Situated on a lovely elevated and quiet terrace directly overlooking The Botanic Gardens and this preferred first floor flat forms part of an elegant red sandstone tenement building.
The property enjoys amazing natural light from its undisturbed south facing frontage and internally the accommodation includes a welcoming reception hall, a fabulous corner position living room, dining kitchen, second bay windowed public room/principal bedroom, two further double bedrooms and a three-piece bathroom. Whilst enjoying a quiet and leafy location, the property is exceptionally well placed for the Botanic Gardens, Kelvin Walk, Byres Road and the University of Glasgow.
The property would now benefit from a degree of internal modernisation.
Accommodation:
Secured entry into your lovely, shared hallway with period half height tiling and windows with painted glass on each half landing providing natural light
Double storm doors enter a tiled vestibule and thereafter a painted glass front door into a welcoming reception hallway with ceiling cornice, lovely, stripped timber architraves and panel doors, varnished timber floors, and there is a good sized cupboard off
An immediately impressive corner living room with five section corner window overlooking the Kelvin walkway and surrounding gardens. Complete with additional side window, notably high ceilings, ceiling cornice, focal point fire surround, and carpet floor coverings
Dining kitchen with a range of units, and two rear aspect windows
Second public room/principal bedroom with plaster frieze ceiling, cornice work, ceiling rose, three section bay window, lovely focal point fire surround, picture and dado rail, together with carpet floor covering
Second double bedroom with ceiling cornice, ceiling rose, fire surround, and carpet floor coverings
Third double bedroom with ceiling cornice, ceiling rose, side aspect window, fire surround and carpet floor coverings
Bathroom complete with WC, wash hand basin, and bath with electric shower over
Gas central heating
On street permit parking
Shared rear garden
EPC: C
CT Band: C
Tenure: Freehold
