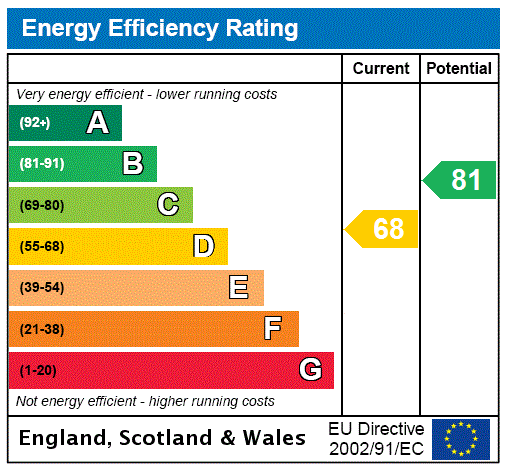Description
CLOSING DATE FRIDAY 30TH AUGUST AT 11AM
A substantial five apartment, second floor flat extending in excess of 1900 sq.ft, located a short walk from The Botanic Gardens, Queen Margaret Drive and Byres Road in the much sought after North Kelvinside District. In 2023 the building underwent substantial renovations in conjunction with a City Council Grant. These works included a new slate roof covering, new rainwater fittings, full stone repair/repointing to outer walls, together with the communal areas fully redecorated. In addition to being aesthetically attractive, these extensive building renovations will offer a new owner complete peace of mind.
The property is naturally bright and each of the rooms are of particularly generous proportions. The accommodation includes an impressive bay windowed living room, formal dining room/principal bedroom, three further double bedrooms, dining kitchen and a three-piece bathroom. Outside, there is a shared garden and on street permit parking.
The property is well placed to take advantage of a wide selection of delicatessens, cafes and boutiques on Queen Margaret Drive. A short walk takes you to the stunning Botanic gardens and popular Childrens Wood & North Kelvin meadow, as well as a variety of riverside and canal cycle paths and walkways. With this being the heart of Glasgows west end, Byres Road, Great Western Road are nearby, providing a wide selection of amenities and transport links including a Waitrose supermarket, many fashionable bars and restaurants, boutique shops and a choice of transport links. Local hospitals include Gartnavel General and The Queen Elizabeth University Hospital.
Accommodation:
Secure entry to a well-maintained communal hallway with sash windows each half landing providing natural light
On the second floor via double doors of property enters a vestibule and thereafter a welcoming reception hallway with ceiling cornice, lovely natural wood varnished timber doors, architraves and skirting boards, varnished floor coverings and there is a good-sized storage cupboard off
Impressive front facing living room with three section bay window offering a pleasant outlook. Complete with ornate cornice work, ceiling rose, varnished timber floors, and a focal point surround with tiled hearth
Dining kitchen enjoying a lovely tree aspect over the locally admired North Kelvin Meadow. Complete with a modern range of base and wall units topped in black granite, with space for appliances
Bedroom one (currently set up as a dining room) is substantial room with three section front aspect bay window, shelved wall press, ceiling cornice, focal point fire surround with insert living flame gas fire, and varnished timber floor coverings
Bedroom two is a spacious front facing room with ceiling cornice, ceiling rose, focal point surround and carpet floor covering
Rear facing third bedroom with ceiling cornice, focal point fire surround and varnished timber
Fourth double bedroom with ceiling cornice, rear aspect window, fireplace and varnished timber floor covering
Good sized bathroom comprising WC, wash hand basin, and bath, together with over bath shower
Gas central heating
Refurbished sash and casement timber framed windows
Well maintained shared rear garden
On street permit parking
EPC: D
Council Tax: E
Tenure : Freehold
