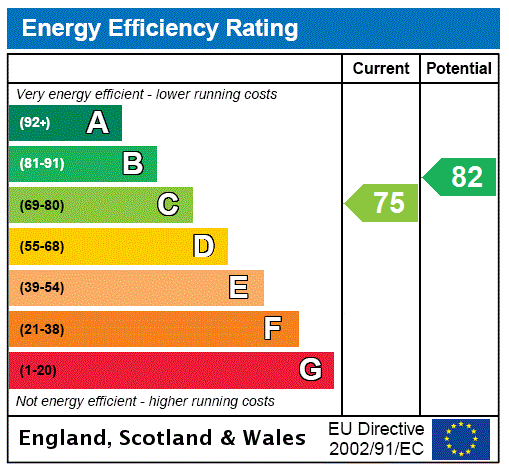Description
CLOSING DATE WEDNESDAY 31ST JULY AT 3:00PM
A bright, two-bedroom first floor conversion within Northbank House, located in the leafy residential District of Dowanhill in Glasgows West End. Converted to only six apartments in 1985, this handsome mansion house originally dates to circa mid-19th century and sits proudly elevated back from Kensington Road. Accessed via a curved, in and out driveway (including residents parking), and bound by a well-established tree lined hedge row with bookmark stone gate posts. To the south and west side of the building there are substantial walled residents gardens which are beautifully maintained. From a well maintained and carpeted communal entrance hallway the accommodation includes a reception hall, bay windowed living room with notably high ceilings and lovely outlook, fitted kitchen by, two double sized bedrooms, bedroom one being particularly spacious, and there is a three piece bathroom. The Dowanhill District is very popular and sought after as it offers immediate access to an enviable selection of amenities whilst also enjoying a peaceful and leafy location away from all the hustle and bustle.
Accommodation:
Secure entry door to a lovely carpeted, entrance hall with sash windows on each half landing providing natural light. Between ground and first floor there is a lovely period leaded/stained glass window
Reception hallway with storage cupboard off, shelved wall press, neutral decoration and varnished timber floor coverings
Wonderful living room with bold cornice work, high ceilings, engineered oak flooring, three section front facing bay window and additional side window with a lovely outlook as far as the Campsie Hills
Kitchen with front window and tiled floor coverings. Complete with a comprehensive range of fitted units, contrasting surfaces, tiled splashback, together with integrated dishwasher, and space for additional freestanding appliances
Bedroom one is generous double sized room with front and side aspect windows offering a pleasant outlook. Complete with ceiling cornice, neutral decoration, and carpet floor coverings
Bedroom two currently set up as a formal dining room complete with high ceilings, side aspect window, neutral decoration, and oak timber floor coverings
Bathroom complete with WC, wash hand basin, corner bath with shower over, and all complimented with tiled wall and floor coverings
Gas central heating
Replacement timber framed double glazed sash and case windows throughout
Gas central heating
Beautifully maintained walled residents gardens
Residents off street parking together with on street permit parking
Situation:
The property is within easy walking distance of a superb selection of popular bars, cafes, restaurants, boutique shopping, and sports and leisure facilities on Hyndland Road, Great Western Road and Byres Road. It is close to the University of Glasgow, excellent local public and private schooling, and public transport facilities, including convenient access into Glasgow City Centre via the Subway at Hillhead, and frequent rail connections to Edinburgh and beyond from the nearby Hyndland station. There are extensive local sports and leisure facilities on the doorstep, including The Botanic Gardens, Hillhead Sports Club, the Western Lawn Tennis & Squash Club, and the Western Baths Club. Local hospitals include Gartnavel General and The Queen Elizabeth University Hospital which is situated just through the Clyde Tunnel.
EPC: C
Council Tax: E
Tenure: Freehold
