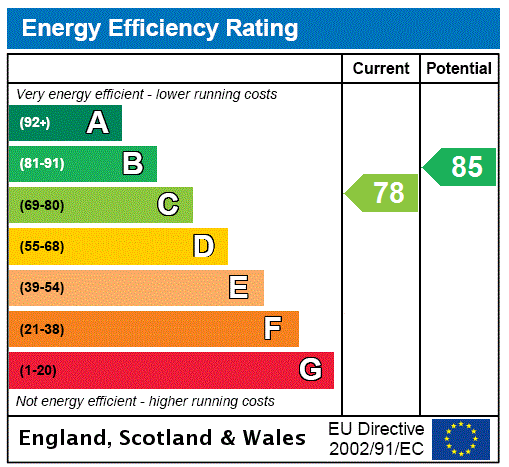Description
An immediately impressive two-bedroom, second floor conversion forming part of a handsome blonde sandstone townhouse Located on Lynedoch Crescent in the highly desirable Park area. Set back from Lynedoch Street and fronting lovely residents gardens on the crescent the property occupies a quiet yet convenient West End location and is exceptionally well placed to enjoy an enviable selection of local amenities on Woodlands Road, Gibson Street and Argyle Street together with Byres Road and access to The University of Glasgow, Kelvingrove Park and excellent transport links.
The interior is bright, spacious and very well presented. The accommodation includes a generous living/dining room with open plan kitchen, two double bedrooms with fitted wardrobes, (the principal bedroom with ensuite bathroom) and there is also a three-piece shower room. Externally the property enjoys access to beautifully maintained residents gardens within the Crescent.
Accommodation:
Security entry to a stylish resident's hallway
Welcoming reception hallway with storage cupboard off, broad plank oak floor coverings, and neutral decoration.
Living dining room with open plan kitchen. This is a delightful room entered from the hallway via double doors and includes a three-section bay window, additional window, neutral decoration, and oak timber floor coverings.
The kitchen is complete with a contemporary range of base and wall units, Quartz worksurfaces together with integrated oven, microwave, induction hob, extractor, dishwasher, washer dryer there's also an American-style plumbed in fridge freezer.
The present owners have invested in a significant improvement in the kitchen and have added
a substantial, quality island with lots of extra storage, a gas hob, extraction hood and an extra oven.
A really spacious front facing double bedroom with aspects over the Crescent and beyond as far as the Cathkin Braes. This bright front facing double room is complete with fitted wardrobes, oak floor coverings, window shutters and there is an ensuite bathroom situated off.
Ensuite bathroom comprising WC, two wash hand basins with vanity storage, and bath with shower over. Tiled walls and tiled floor coverings together with heated towel rail.
Bedroom two is a generous second double bedroom with aspects to front and complete with fitted wardrobes and oak timber floor coverings.
Stylish shower room comprising WC, wash hand basin with vanity storage, and shower. All complemented with tiled wall and floor coverings together with heated towel rail
EPC: C
Council Tax Band: D
Tenure: Freehold
