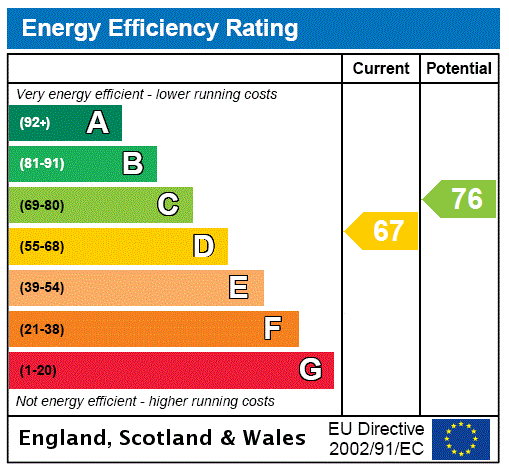Description
#CLOSING DATE TUESDAY 2ND JULY AT 12PM MIDDAY#
Laurel Park Close has the significant advantage of being within the catchment for Jordanhill School (List 1).
Number 5 is an immaculately presented detached family home which was purchased when newly built by the present owners in 2001. The house enjoys an extremely attractive corner position and sits on a lovely spacious plot which includes surprisingly large wrap around gardens which are south facing to the rear and can be accessed from the lounge, conservatory and the utility room.
The house has been maintained to a particularly high standard and has also been extensively improved and modernised over recent years. The outstanding dining kitchen was re-fitted in early 2023 and the theme of the kitchen continued into the utility room. We would also highlight the re-fitted en-suites off bedrooms one and two and the re-fitted downstairs w.c off the reception hall.
The location is incredibly popular for families as it offers quality houses in a likeminded and safe residential development. It is also close to Anniesland, the West End, transport links and is an easy commute to the city centre. Local hospitals include Gartnavel General and The Queen Elizabeth Hospital which is accessed via the Clyde Tunnel.
Overall this is an exceptional, modern detached home.
Accommodation:
Covered outer entrance
Reception hall with stairway off and useful cloaks cupboards.
Re-fitted downstairs w.c with window to the front.
Superbly presented main lounge with four section bay window to the front and glazed double doors to the rear, focal point fireplace with living flame gas fire.
'Separate' dining room with three section window to the rear.
Impressive re-fitted dining kitchen fitted with Howdens units and Silestone worktops, induction hob, Zanussi microwave and double oven, fridge/freezer, Zanussi dishwasher, two section window in the kitchen area and a three-section window in the dining area.
Re-fitted utility room with units and further Silestone worktops. Free standing Bosch washing machine and tumble dryer. Cupboard housing the boiler and partially glazed door to the side garden. Integral door to the garage.
Spacious conservatory off the dining kitchen with ten windows and glazed double doors leading onto the garden.
Stairway to three quarter and upper landing.
Bedroom one (Principal) with glazed double doors to the front and a Juliet balcony. Two additional windows to the side, double wardrobes and access to the en-suite.
Re-fitted en-suite shower room with walk-in shower cubicle, w.c and his n hers wash hand basins, velux window.
Upper landing with window to the front.
Bedroom two with three section window to the rear, double wardrobes and access to the second en-suite.
Second re-fitted en-suite with window to the rear.
Bedroom three with a four-section bay window to the front, currently fitted out as a fabulous spacious study/office with quality units, desk, shelves and cupboards which were installed by Hammonds.
Bedroom four with two section window to the rear and fitted wardrobes.
Bedroom 5 with two section window to the rear and fitted wardrobes.
Main bathroom with window to the side.
Gas central heating.
Double glazing.
Double garage with integral door to utility room.
Broad front driveway for extra parking.
Fabulous private gardens, landscaped patio and path and the path leads through the gardens at the back to cleverly created steps up to a back gate to Jordanhill Drive.
EPC: D
Council Tax Band: G
Tenure: Freehold
