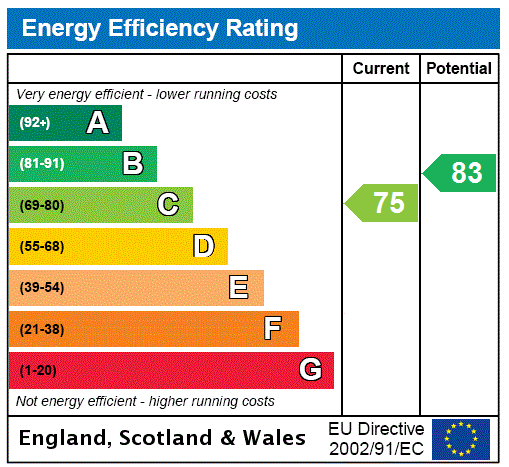Description
CLOSING DATE WEDNESDAY 18TH SEPTEMBER AT 11:00AM
This delightful five-bedroom family home, situated in the highly sought-after Westerlands Park development in Anniesland, offers a perfect blend of modern living and comfort in an incredibly convenient location.
The property features a bay windowed living room, guest bedroom including ensuite, dining room, WC/Cloaks and spacious dining kitchen, ideal for family meals and entertaining guests. The addition of a bright conservatory provides a peaceful space to unwind while enjoying a pleasant outlook onto the garden.
Outside, the home boasts a private garden, and a monoblock driveway provides ample parking space, ensuring convenience for a busy family lifestyle. Westerlands Park is known for its friendly community atmosphere and its proximity to excellent schools, local amenities, and transport links, making it a prime location for family living in Anniesland.
Accommodation:
Welcoming reception hallway with fresh decoration, carpeted stair to upper level, storage cupboard, together with cloaks/WC off
A bright front facing living room with bay window and complete with neutral decoration, and parquet style laminate floor coverings
Dining room with double doors to conservatory, neutral decoration, and laminate floor covering
Dining kitchen overlooking the garden and complete with a comprehensive range of refitted base and wall units, contrasting work surfaces and tiled splashback, together with integrated oven, gas hob, extractor hood, fridge freezer, and dishwasher
Double guest bedroom (bedroom 5) with front aspect window, carpet floor covering and ensuite shower room off
Modern three-piece ensuite shower room
Utility room with side aspect window and door to garden and complete with a range of modern refitted units and space for freestanding appliances
Fabulous conservatory with double doors to garden and complete with Amtico floor coverings
Upper hallway with carpet floorcoverings, airing cupboard, and access hatch to the attic
The principal bedroom is a double garden facing room with fitted wardrobes and there is an ensuite shower room situated off
Refitted ensuite shower room comprising WC, wash basin with vanity drawer storage, and quadrant shower with rainwater and handheld shower fittings
Bedroom two is a double front facing room with fitted mirrored wardrobes and carpet floorcoverings
Bedroom three is a double garden facing room and is complete with fitted wardrobes and carpet floor coverings
Bedroom four is a double front aspect room with fitted wardrobes and carpet floor coverings
Family bathroom comprising WC, wash handbasin with vanity storage, and bath including over bath shower, and partially tiled walls
Gas central heating
Double glazing
Lovely well-established garden with patio
Generous mono blocked driveway to front
EPC: C
Council Tax: G
Tenure: Freehold
