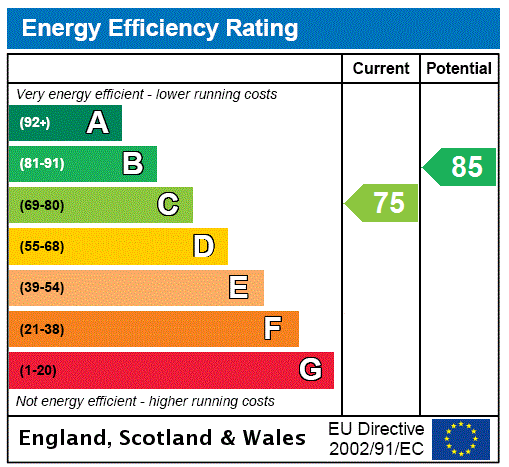Description
Situated on the thirteenth floor within the iconic Argyle Building, this two-bedroom, two-bathroom apartment offers excellent views and sought after allocated secure parking within a landmark modernist building completed circa 2009. Located on the western edge of the City Centre and well located for Glasgow City Centres Financial Services District with great transport links with nearby Anderston Station and the M8 motorway network in an area undergoing significant regeneration with the Glasgow Avenues Project underway on Argyle Street.
The modern property is very well presented with notable features including open plan living/dining/kitchen spanning over 22 ft and with full height double glazed windows and a patio door to Paris balcony offering south facing aspects towards the River Clyde and skyline beyond, there are two double bedrooms, one with an en suite shower room, main bathroom and good storage.
Accommodation:
Security entry system; communal residents entrance with two passenger lifts and stair access to each level and the building concierges office.
Welcoming L-shaped reception hallway with storage cupboard.
Open plan living/dining/kitchen of over 22ft having double glazed full height windows and Paris style balcony with aspects south.
Kitchen area set back from the main living space is complete with a range of black base and wall mounted units with integrated oven, hob, hood, fridge freezer, dishwasher and washing machine
Bedroom one has south facing window, fitted double wardrobe and en suite shower room.
Bedroom two currently used as walk in wardrobe and study has south facing window a storage cupboard
There is a spacious three-piece bathroom completed with part tiled wall coverings.
The property has a large storage cupboard housing the boiler in the hallway, laminate wood floor coverings throughout main apartments and electric heating.
Please note that sellers preference is for the furniture to be included in the sale.
Situation:
Located on Argyle Street on the edge of Glasgow City Centre and International Financial Services District, the area benefits from significant and planned redevelopment in the last few decades with a mix of both residential and commercial developments. The City Centre offers unquestionably one of the most envied and prominent social locations, the apartment is conveniently located for access to a wealth of amenities including both general and specialist shopping, wine bars and many highly acclaimed restaurants located in the nearby the Style Mile and Merchant City; educational institutions to include Strathclyde & Caledonian Universities, the Glasgow School of Art; concert and conference centres at the SEC and The Clyde Auditorium and access to a wealth of amenities within Finnieston and the West End. The area benefits from frequent public transport with easy access from Anderson Rail Station to Glasgow Central Train Station and St Enoch subway stations. Public transport and road links to the M8-motorway, are exceptional.
Travel Directions:
On foot from our office on Bath Street continue East, turning 2nd right onto Wellington Street and proceed South, at the junction with Argyle Street, turn left and continue west towards where you will find No. 490 on the right hand side just before the Marriot Hotel. On entering the building take one of the two passenger lifts to level thirteen.
EPC: C
Council Tax Band: E
Tenure: Freehold
