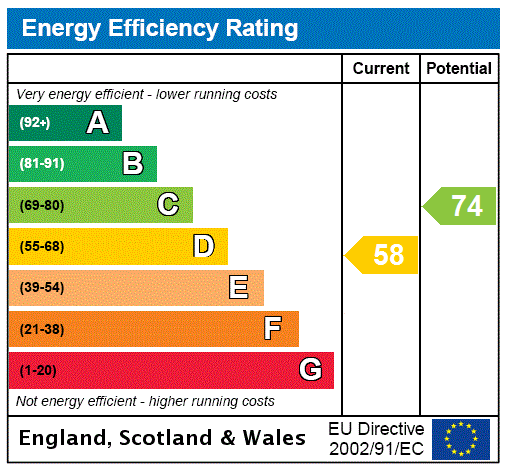Description
Occupying a prominent position on the section of Queensborough Gardens between Polwarth Street and Airlie Street in the popular conservation District of Hyndland. In 2018 the building underwent substantial renovations in conjunction with a City Council Grant. These works included a new slate roof covering, new rainwater fittings, full stone repair/repointing to outer walls, together with the communal areas fully redecorated. In addition to being aesthetically attractive, these extensive building renovations will offer a new owner complete peace of mind.
Internally the accommodation is very tastefully presented and includes a welcoming reception hallway, spacious bay windowed living room, bright garden facing dining kitchen, two double bedrooms and a modern three-piece bathroom. Externally, there is a private front garden area and a communal rear garden, together with on street permit parking.
Located in the popular and sought after Hyndland District, the immediate location offers an enviable selection of amenities together with excellent transport links (Hyndland Railway Station at the foot of the road) and easy access to The University of Glasgow and The Botanic Gardens
Accommodation:
Secure entry
Welcoming reception hallway with delicate ceiling cornice, lovely engineered oak floor coverings, neutral decorations and there is a wall press cupboard and walk in storage cupboard off
Very pleasant front facing living room with four section bay window overlooking lovely tended private garden. Complete with delicate ceiling cornice, and ceiling plaster detail, shelved wall press, focal point fireplace with living flame gas fire, all complimented with engineered oak floor coverings
Bight rear facing dining kitchen with two windows overlooking the communal garden. Complete with a comprehensive range of fitted units, integrated appliances, and tiled floor coverings
Bedroom one is a rear facing double room with fitted wardrobes, delicate ceiling cornice, neutral decoration carpet floor coverings
Bedroom two front facing room currently set up as a sitting room. Complete with two front facing windows, neutral decoration, and carpet floor
Modern bathroom comprising WC, wash and basin, and bath with over bath rainwater and handheld shower fittings. All complimented with partially tiled wall coverings and a chrome heated towel rail
Gas central heating
Replacement timber framed, double glaze windows to the front, and single glazed sash casement timber frame windows to the rear
Private front garden area
Shared rear garden
On street permit parking
EPC: D
Council Tax: E
Tenure : Freehold
