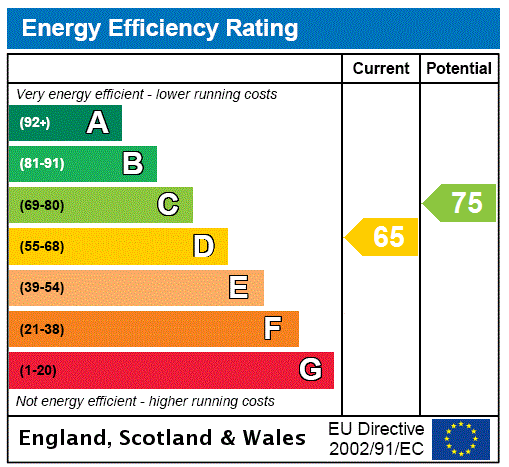Description
CLOSING DATE THURSDAY 1 ST AUGUST AT 11 AM
A very tastefully renovated two-bedroom, elevated ground floor flat forming part of a handsome red sandstone tenement building in the incredibly popular and convenient Partick District. The accommodation includes a reception hallway, bay windowed living room, stylish refitted kitchen, two double bedrooms, and a contemporary three-piece shower room.
The location is also outstanding in terms of proximity and choice of amenities with convenience shopping and local eateries on the doorstep on Hyndland Street. Dumbarton Road is only moments away providing a huge selection of shops and restaurants, together with a Morrisons supermarket, and the Partick Transport Hub which includes bus, rail and underground travel. Within a third of a mile Byres Road has offers an extensive choice of shops, bars, and restaurants and is also where you can find The University of Glasgow. A short walk north the Botanic Gardens provide a wonderful outdoor space for local residents.
Accommodation:
Secure communal hall
Double storm doors to a vestibule and then into a reception hall with notably high ceilings, ceiling cornice, picture rail, stylish decoration, parquet timber floor coverings
Immediately impressive front facing living room with focal point fire surround, shelved wall press, three section bay window and complete with high ceilings, ceiling cornice, picture rail, neutral coloured decoration, and carpet floor coverings
The kitchen has been fully refitted with a stylish and contemporary range of white units with contrasting works surfaces/ up stand and LVT floor coverings. Complete with an integrated oven, hob and extractor. There is also space for a free-standing washing machine and fridge freezer
Bedroom one is a bright rear facing double room with elevated garden outlook. Complete with ceiling cornice, ceiling rose, and fresh decoration together with carpet floor coverings
Bedroom two is a bright rear facing room with two rear aspect windows, boiler cupboards, neutral decoration and carpet floor coverings
Contemporary bathroom comprising WC, wash hand basin with vanity storage, bath and shower over including rainwater and handheld fittings. All complimented with partially tiled wall coverings, tiled floor coverings and rose gold hearted towel rail to match bathroom fittings
Gas central heating
Shared rear garden
On street permit parking
Shared wash house/storage area
Front garden area
EPC: D
CT Band: C
Tenure: Freehold
