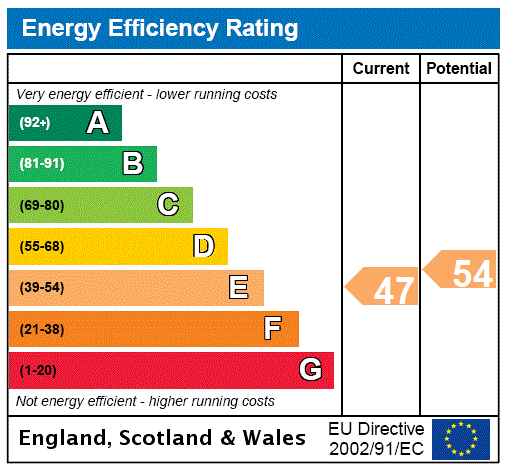Description
This is a bright and spacious three bedroom flat forming part of a handsome blonde sandstone tenement, located just off Hyndland Street in the much sought after Dowanhill district. The accommodation comprises four generous apartments to include a large bay windowed living room, three double bedrooms, together with a good sized dining kitchen and refitted shower room. The property also has excellent storage provision throughout. Outside, there is a south facing shared rear garden, shared cellar store and on street permit parking.
Lawrence Street is a highly desirable West End address parallel to Havelock Street and Highburgh Road. The property is a short distance from numerous local shops, restaurants and bars and is particularly handy for Byres Road, Hyndland Road, Glasgow University and for access into Glasgow City Centre. It is also close to Hillhead and Kelvinhall underground, the Botanic gardens and the Art Galleries. Local hospitals include Gartnavel General and The Queen Elizabeth University Hospital which is located at the south side of the Clyde Tunnel.
Accommodation:
Secure entry
A welcoming reception hallway with notably high ceilings, ceiling cornice, carpet floor coverings and there are two storage cupboard situated off
An impressive front facing living room with three section bay window offering wonderful outlook towards the steeple at Cottiers. This spacious room is complete with high ceilings, decorate ceiling cornice, ceiling rose, focal point fire surround with insert living flame gas fire, shelved wall press, and carpet floor coverings
Bedroom one is particularly well proportioned and has two front facing windows offering a pleasant outlook. There is a focal point wall mounted electric fire shelved wall press and a walk in cupboard off
Rear facing dining kitchen complete with a range of base and wall units, space for appliances, laminate floor coverings, generous pantry storage cupboard situated off, and dining recess
Bedroom two is a rear facing double room with single aspect window, bed platform with and carpet floor coverings
Bedroom three is another spacious double room with front aspect window, delicate ceiling cornice, fixed timber bed deck and carpet floor coverings
Refitted shower room comprising WC, wash hand basin, bidet, shower cubicle with rainwater and handheld fittings. The walls are partially tiled and there is a tiled floor covering
Gas central heating
Double glazing
Communal cellar cupboard
Shared rear garden
On street permit parking
EPC: E
Council Tax Band: E
Tenure: Freehold
