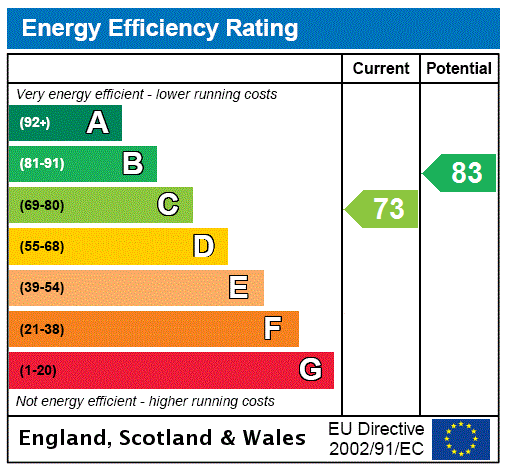Description
This bright and generously proportioned second floor flat occupies an incredibly convenient and prominent West End location. The property forms part of a handsome blonde sandstone tenement building dating to the late 1800s. Particular note should be drawn to the extensive renovations the building benefitted from in 2018. In conjunction with a City Council Grant the building was re-roofed, all rainwater goods upgraded, and stonework repaired and refaced. This will undoubtedly give peace of mind to any new owner. In addition, the property was until recently let as a three bedroom house of multiple occupancy. While the licence is still valid, a new owner would need to apply to Glasgow City Council.
1 Lawrence Street is exceptionally well placed to take advantage of an outstanding selection of local amenities on Byres Road together with excellent transport links and easy access to The University of Glasgow and The Botanic Gardens.
Internally the property benefits from excellent natural light, generous proportions with notable highlights including a spacious bay windowed lounge, dining kitchen, two further double bedrooms and a three-piece shower room. Outside there is a shared rear garden and on street permit parking.
Accommodation:
Security entry system
Double storm doors to a vestibule and thereafter panelled door into a reception hallway with ceiling cornice, stripped timber architraves panelled doors, and skirting boards, exposed floorboards and storage cupboard
Bright front facing living room, currently set us as a bedroom. Complete with ceiling cornice, ceiling rose, shelved wall press, and exposed timber floorboards. This spacious room also enjoys pleasant aspects along Lawrence Street and across Byres Road towards the university
Dining size kitchen with two rear aspect windows and complete with a range of units, integrated oven, hob, and extractor and there is space for additional free-standing appliances
Bedroom one is a bright front facing room with two windows, large walk in cupboard, fresh neutral decoration, and exposed timber floorboards
Bedroom two is a front facing double room with delicate ceiling cornice, neutral decoration, and exposed timber floorboard
Shower room comprising a WC, wash hand basin, and shower cubicle. There was previously a bath which could be reinstated by removing the bulkhead partitions
Gas central heating
Shared rear garden
On street permit parking
EPC: C
Council Tax: D
Tendure : Freehold
