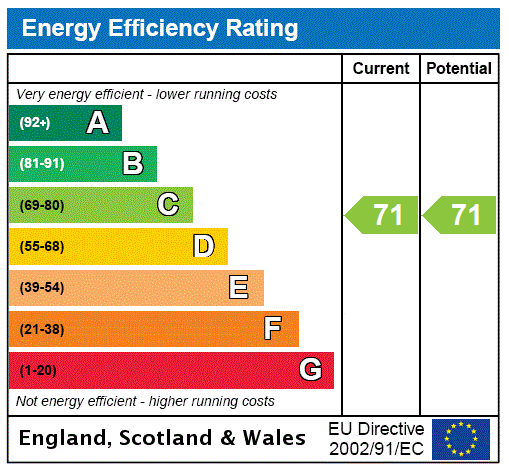Description
An absolutely exquisite townhouse conversion of exclusive and innovative design.
This amazing home has the original main door townhouse entrance which leads to a beautiful private ground reception hall. The property retains the original staircase and is formed over three floors with the main living accommodation being over the first and second levels.
Fully re-furbished by MLB Properties in 2023, this really is a magnificent West End home and the countless notable features include an amazing first floor drawing room, a top quality fitted kitchen, three upstairs bedrooms and an outstanding en suite shower room of the main bedroom.
Accommodation:
Video security entry system linked to mobile phone
Impressive entrance via substantial panelled doors with surrounding glazed panels.
Grand welcoming reception hall with herringbone flooring and ornate cornicing.
Elegant, restored original stairway with wrought iron/wooden banister.
First floor landing with herringbone flooring, ornate cornicing and storage above the cloaks/ W.C
Magnificent main lounge/dining room with unique full height bay window, additional windows to either side, herringbone flooring, ornate cornice and focal point marble fireplace with living flame gas fire.
Immaculate recently fitted cloaks/ W.C with herringbone flooring
Outstanding recently fitted dining kitchen by palazzo kitchens, extensive units, worktops, dining space, fridge, freezer, Bora hob, Siemens oven/ microwave, and integrated dishwasher, three section window to the rear, herringbone flooring
Fitted utility with window to the rear and herringbone flooring.
Beautiful original staircase continues up to the second floor landing which has a feature cupola, storage off and herringbone flooring.
Bedroom one (principal) with three section window to the rear, an amazing fixed bedhead and quality built in wardrobes.
Unusually large, absolutely stunning en suite shower room with W.C, double sinks, and wet room style shower. Window to the rear.
Equally stunning family bathroom off the second floor landing.
Bedroom two with two windows to the front and quality built-in wardrobes.
Bedroom three with window to the front.
Stairway from reception hall down to the lower back door.
Communal access to the back garden.
Private area of garden to the rear.
Private, off-street parking space to the rear.
Gas central heating
Replacement double glazed sash and case windows.
EPC: C
Council Tax: G
Tenure: Freehold
